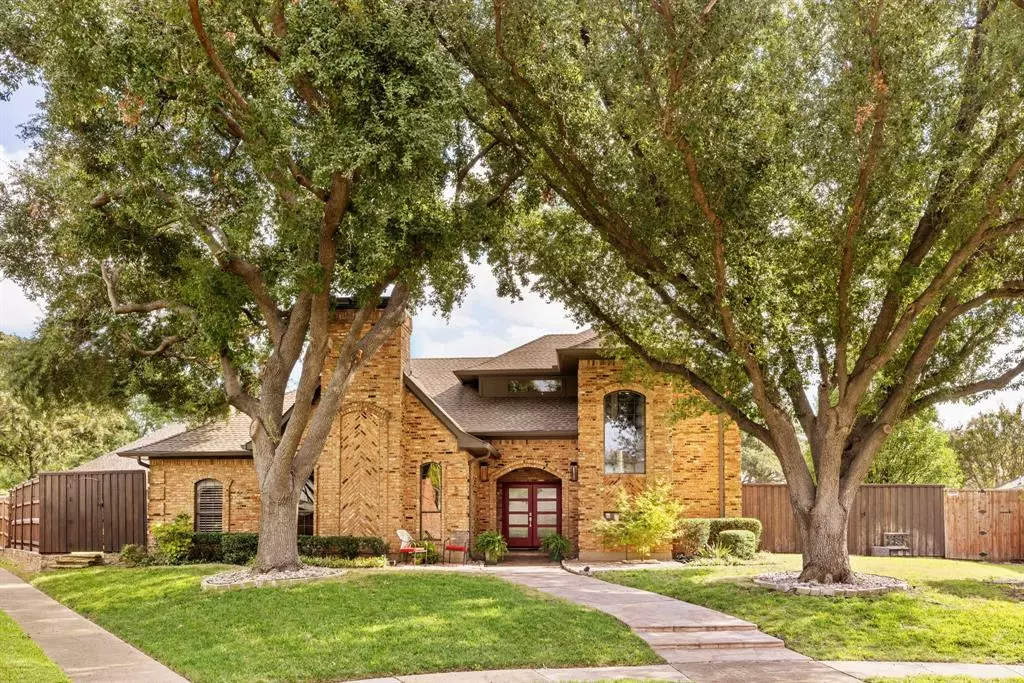$727,000
For more information regarding the value of a property, please contact us for a free consultation.
2700 Ithaca Court Plano, TX 75025
5 Beds
5 Baths
3,558 SqFt
Key Details
Property Type Single Family Home
Sub Type Single Family Residence
Listing Status Sold
Purchase Type For Sale
Square Footage 3,558 sqft
Price per Sqft $204
Subdivision Hunters Glen Estates Viii
MLS Listing ID 20766273
Sold Date 01/08/25
Bedrooms 5
Full Baths 4
Half Baths 1
HOA Fees $4/ann
HOA Y/N Voluntary
Year Built 1984
Annual Tax Amount $9,843
Lot Size 0.290 Acres
Acres 0.29
Property Description
Back on Market, NO Fault of seller. Exquisite custom 5-bedroom home located at the end of a cul-de-sac with 2 backyards; first yard features a sparkling pool and the other provides a large grass area. This one-of-a-kind established estate boasts comfortable shade trees and rare spacious lot with stunning drive up appeal. 2 bedrooms 2.5 baths located on the first floor and 3 bedrooms with 2 full baths on the second. The oversized primary suite overlooks the pool and features a custom spray shower and soaking tub as well as built in island storage, makeup desk and floor to ceiling custom closet with pull down racks for clothing. Second downstairs bedroom could flex as a downstairs office with built in desk and shelving with full private bath. Endless kitchen features include large eat in kitchen, custom cabinetry throughout with pull out shelving, waterfall island, built in top-of-the-line Miele coffee machine, kitchen aid built in fridge, gas stovetop, warming drawer and more. Laundry features second sink off kitchen, washing machine and dryer included, custom cabinetry and access to second backyard. Half bath off kitchen has direct access to pool and spa with courtyard and covered patio. Family room features updated breakfast bar with sink refrigerator and custom shelving. Living room showcases gas fireplace and built in cabinetry with oversized flat screen TV. Second floor features game room at top of the stairs. Full bath with double vanity for 2 bedrooms as well as 3rd bedroom with ensuite bath. Extended driveway and 3 car garage with alley access makes this property the perfect place to call home.
Location
State TX
County Collin
Community Jogging Path/Bike Path, Park, Playground, Sidewalks
Direction From 75: Exit Legacy west. Right on Falcon. Right on Ithaca. House at end of cul-de-sac.
Rooms
Dining Room 2
Interior
Interior Features Built-in Features, Chandelier, Decorative Lighting, Eat-in Kitchen, Kitchen Island, Sound System Wiring, Vaulted Ceiling(s), Wet Bar, Second Primary Bedroom
Heating Central
Cooling Central Air
Flooring Bamboo, Carpet, Tile
Fireplaces Number 1
Fireplaces Type Gas, Gas Logs, Living Room
Appliance Built-in Coffee Maker, Built-in Refrigerator, Dishwasher, Disposal, Dryer, Gas Cooktop, Microwave, Double Oven, Plumbed For Gas in Kitchen, Refrigerator, Warming Drawer, Washer
Heat Source Central
Laundry Electric Dryer Hookup, Utility Room, Full Size W/D Area, Washer Hookup, On Site
Exterior
Exterior Feature Courtyard, Covered Patio/Porch, Private Yard
Garage Spaces 3.0
Fence Wood
Pool In Ground, Pool/Spa Combo, Waterfall
Community Features Jogging Path/Bike Path, Park, Playground, Sidewalks
Utilities Available Alley, Asphalt, City Sewer, City Water
Roof Type Composition
Total Parking Spaces 3
Garage Yes
Private Pool 1
Building
Lot Description Cul-De-Sac, Interior Lot, Landscaped, Lrg. Backyard Grass
Story Two
Foundation Slab
Level or Stories Two
Structure Type Brick,Siding
Schools
Elementary Schools Bethany
Middle Schools Schimelpfe
High Schools Clark
School District Plano Isd
Others
Ownership See Tax
Acceptable Financing Cash, Conventional, FHA, VA Loan
Listing Terms Cash, Conventional, FHA, VA Loan
Financing Conventional
Read Less
Want to know what your home might be worth? Contact us for a FREE valuation!

Our team is ready to help you sell your home for the highest possible price ASAP

©2025 North Texas Real Estate Information Systems.
Bought with Gina Lester • Briggs Freeman Sotheby's Int’l

