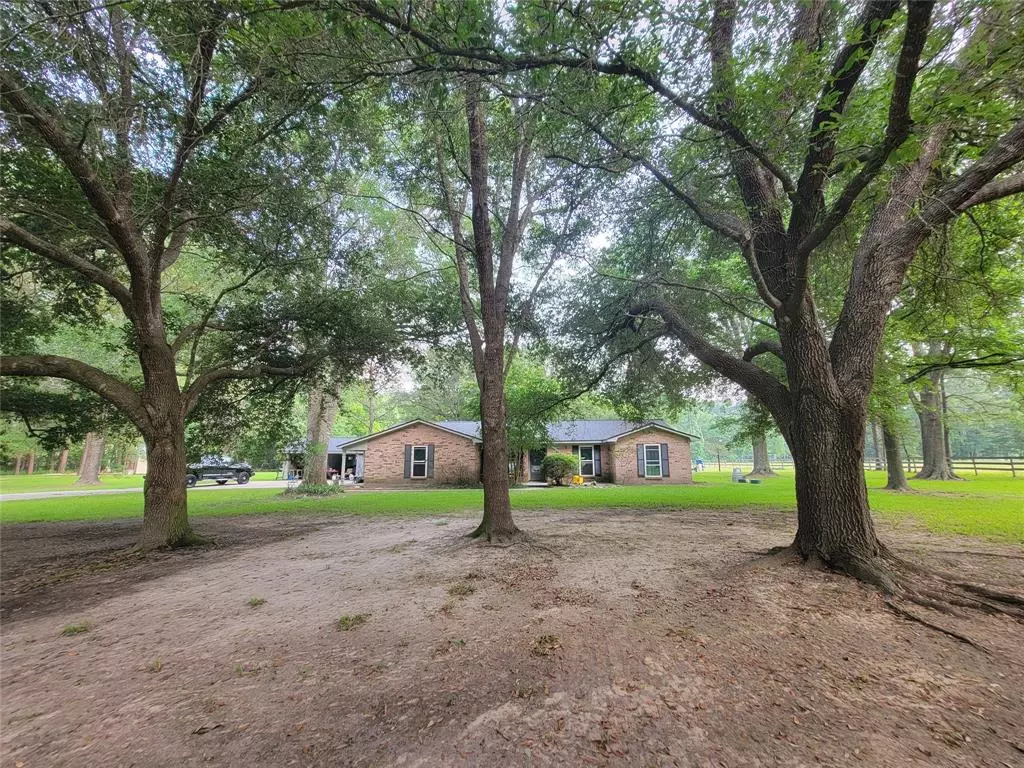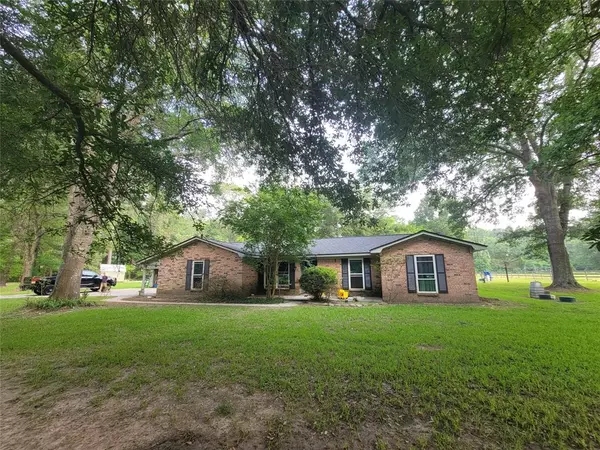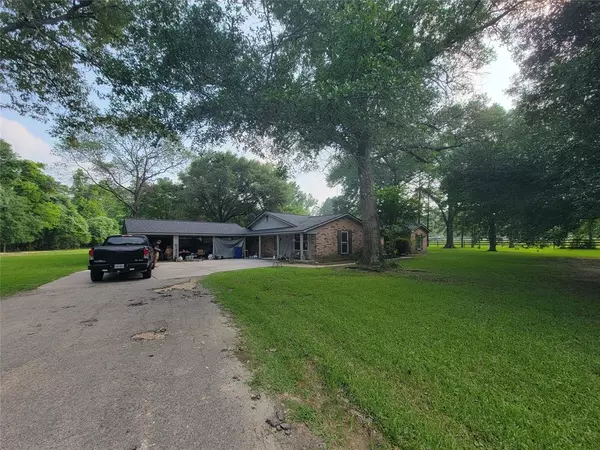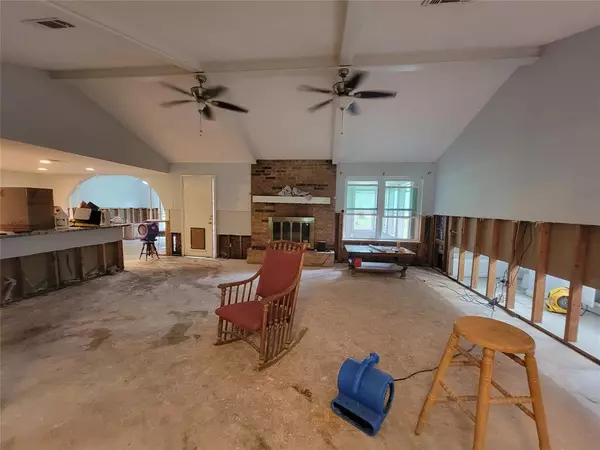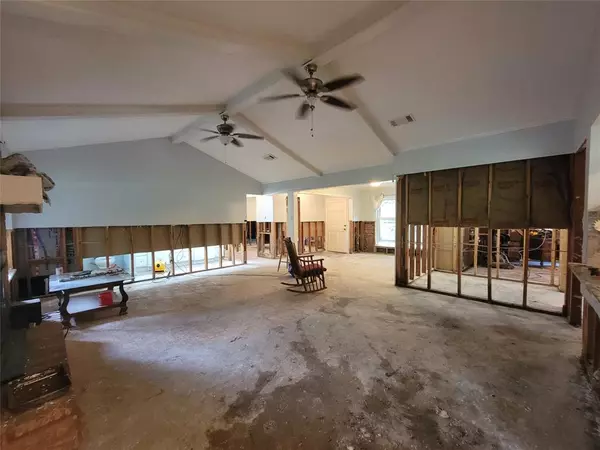$175,000
For more information regarding the value of a property, please contact us for a free consultation.
74 Robinson RD Huntsville, TX 77320
3 Beds
2 Baths
2,218 SqFt
Key Details
Property Type Single Family Home
Listing Status Sold
Purchase Type For Sale
Square Footage 2,218 sqft
Price per Sqft $67
Subdivision Lake Way Estates
MLS Listing ID 49451717
Sold Date 12/30/24
Style Ranch
Bedrooms 3
Full Baths 2
Year Built 1972
Annual Tax Amount $3,479
Tax Year 2023
Lot Size 2.580 Acres
Acres 2.58
Property Description
Discover a unique investment opportunity with this spacious home that is ready for your personal touch. Located on 2.58 acres of land with large, mature trees, this property offers tranquility and is conveniently close to town. The home features 3 bedrooms, 2 bathrooms, a game room, a family room, a living room/study, a kitchen, a dining area, and an enclosed patio. The property recently experienced flooding, providing a blank canvas for your personalized renovations. Recent updates include a roof less than 6 months old, new windows, modernized finishes, granite countertops and bathrooms done prior to the flood. This house offers significant potential for customization, making it ideal for those looking to invest and create a dream home tailored to their vision. Don't miss this opportunity to own a spacious home on a beautiful piece of land, ready to be transformed into a perfect sanctuary.
Location
State TX
County Walker
Area Huntsville Area
Rooms
Bedroom Description All Bedrooms Down,En-Suite Bath
Other Rooms Family Room, Formal Dining, Formal Living, Home Office/Study, Sun Room, Utility Room in House
Master Bathroom Primary Bath: Shower Only, Secondary Bath(s): Double Sinks, Secondary Bath(s): Tub/Shower Combo
Kitchen Kitchen open to Family Room
Interior
Interior Features Fire/Smoke Alarm
Heating Central Electric
Cooling Central Electric
Fireplaces Number 1
Fireplaces Type Wood Burning Fireplace
Exterior
Exterior Feature Covered Patio/Deck, Patio/Deck
Parking Features Attached/Detached Garage
Garage Spaces 1.0
Carport Spaces 2
Roof Type Composition
Street Surface Asphalt
Private Pool No
Building
Lot Description Wooded
Story 1
Foundation Slab
Lot Size Range 2 Up to 5 Acres
Water Aerobic, Well
Structure Type Brick,Cement Board,Wood
New Construction No
Schools
Elementary Schools Scott Johnson Elementary School
Middle Schools Mance Park Middle School
High Schools Huntsville High School
School District 64 - Huntsville
Others
Senior Community No
Restrictions No Restrictions
Tax ID 32363
Acceptable Financing Cash Sale, Investor
Tax Rate 1.3675
Disclosures Sellers Disclosure
Listing Terms Cash Sale, Investor
Financing Cash Sale,Investor
Special Listing Condition Sellers Disclosure
Read Less
Want to know what your home might be worth? Contact us for a FREE valuation!

Our team is ready to help you sell your home for the highest possible price ASAP

Bought with eXp Realty, LLC

