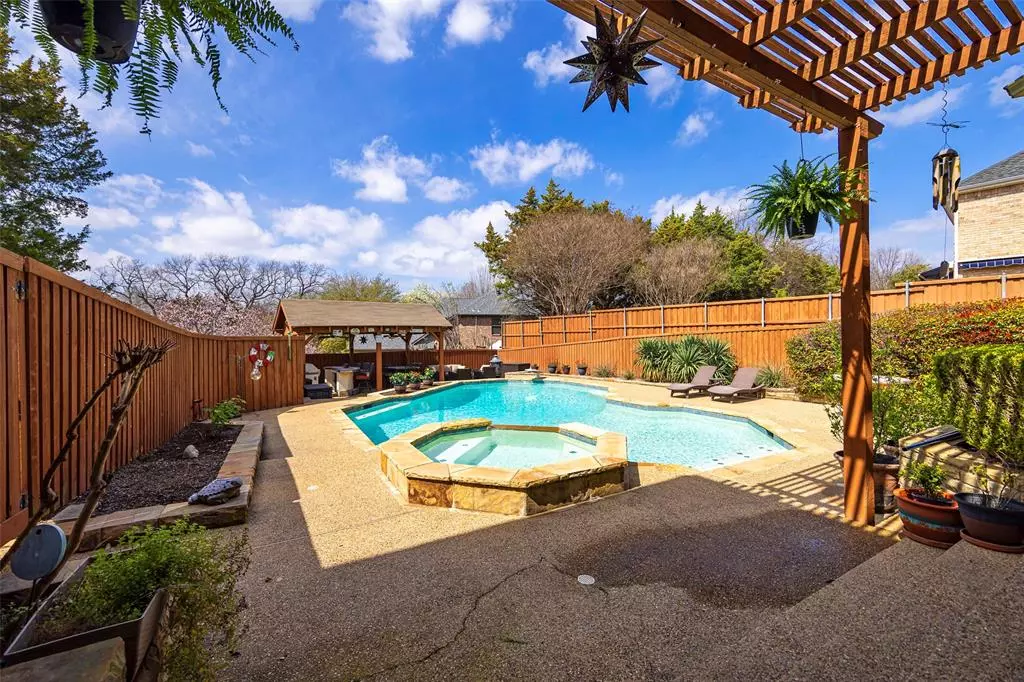$699,900
For more information regarding the value of a property, please contact us for a free consultation.
2701 Lakeway Drive Rowlett, TX 75088
5 Beds
4 Baths
4,526 SqFt
Key Details
Property Type Single Family Home
Sub Type Single Family Residence
Listing Status Sold
Purchase Type For Sale
Square Footage 4,526 sqft
Price per Sqft $154
Subdivision Westwood Shores Ph 01
MLS Listing ID 20553601
Sold Date 12/19/24
Style Traditional
Bedrooms 5
Full Baths 4
HOA Y/N None
Year Built 1995
Annual Tax Amount $12,701
Lot Size 0.399 Acres
Acres 0.399
Property Description
Talk about a perfect dream home! This 5-bdrm, 4-bath home & office with 4,526 sq ft. is the ultimate family home. Imagine entertaining friends and family by the pool. The main level is designed with convenience and privacy in mind. It features a split primary retreat, providing a secluded and tranquil space for the homeowners. Also, there is an extra bdrm and a full bath tucked away, ensuring guests or family members enjoy their own private area. Outside experience a true outdoor oasis! The property boasts a stunning pool and a well-appointed outdoor entertaining area, complete with an outdoor kitchen. This space is tailor-made for creating cherished memories with family and friends. Need a home office or an extra bedroom? Look no further than the versatile bonus room in this house. Customize it, whether you work from home or require an additional guest space. Don't miss out on this incredible home near Lake Ray Hubbard! Upgrades throughout.
Location
State TX
County Dallas
Direction From President George Bush Frwy, take the Miller Rd. exit and take a right on Miller Rd. Turn left at University and then a right on Indian Trail. Take a right on Lakeway Dr. and the house is the first one on the left.
Rooms
Dining Room 2
Interior
Interior Features Eat-in Kitchen, High Speed Internet Available, Kitchen Island, Open Floorplan, Pantry, Walk-In Closet(s), Wet Bar
Heating Natural Gas
Cooling Central Air
Flooring Carpet, Hardwood, Slate, Tile, Vinyl
Fireplaces Number 1
Fireplaces Type Den, Gas
Appliance Dishwasher, Disposal, Gas Range, Gas Water Heater, Microwave, Trash Compactor
Heat Source Natural Gas
Exterior
Exterior Feature Covered Patio/Porch, Outdoor Kitchen
Garage Spaces 4.0
Fence Wood
Pool Diving Board, In Ground, Pool/Spa Combo
Utilities Available Cable Available, City Water, Curbs, Natural Gas Available, Sidewalk
Roof Type Composition
Total Parking Spaces 4
Garage Yes
Private Pool 1
Building
Lot Description Corner Lot, Landscaped, Sprinkler System
Story Two
Foundation Slab
Level or Stories Two
Structure Type Brick
Schools
Elementary Schools Choice Of School
Middle Schools Choice Of School
High Schools Choice Of School
School District Garland Isd
Others
Ownership See agent
Acceptable Financing Cash, Conventional, FHA, VA Loan
Listing Terms Cash, Conventional, FHA, VA Loan
Financing Conventional
Read Less
Want to know what your home might be worth? Contact us for a FREE valuation!

Our team is ready to help you sell your home for the highest possible price ASAP

©2024 North Texas Real Estate Information Systems.
Bought with Matthew Miciotto • David Ivy Group, LLC.


