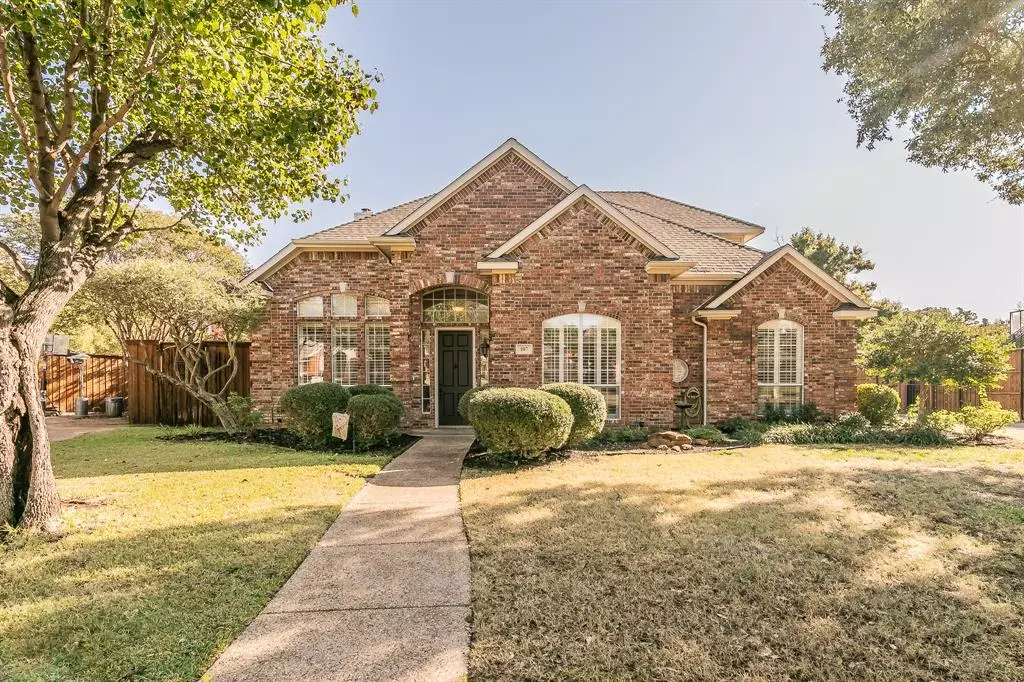$749,900
For more information regarding the value of a property, please contact us for a free consultation.
107 Panorama Court Trophy Club, TX 76262
4 Beds
4 Baths
3,054 SqFt
Key Details
Property Type Single Family Home
Sub Type Single Family Residence
Listing Status Sold
Purchase Type For Sale
Square Footage 3,054 sqft
Price per Sqft $245
Subdivision Trophy Club #13
MLS Listing ID 20770334
Sold Date 12/11/24
Style Traditional
Bedrooms 4
Full Baths 3
Half Baths 1
HOA Y/N None
Year Built 1996
Annual Tax Amount $10,921
Lot Size 0.308 Acres
Acres 0.308
Property Description
Hard to find, sought after Trophy Club home with NO HOA dues. This beautiful home is located on a cul-de-sac lot with an inground pebble tech pool with glass tiles, new pool pumps and filter, recently remodeled in 2023. The backyard is like living in a resort. There is a covered patio with a built-in gas grill and a refrigerator under the bar area. The interior has been recently painted a neutral color for the next homeowner. It offers 4 bedrooms. The owner's suite and a guest room are located on the main floor. The owner's suite has an extra-large walk-in closet through the bathroom and an additional closet located in the room. The guest room has its own private bathroom as well. Use it for a home office or keep it as a bedroom. There are two additional bedrooms upstairs with a Jack and Jill bathroom. The upstairs game room is a great retreat for the kids to have their own space. Don't forget to check out the oversized two car garage. There is enough room to park your golf cart in. The kitchen is spacious and has beautiful oak cabinets with ss appliances and a built-in ice maker. Island, gas cooktop and a built-in microwave and wall oven are some other features in the kitchen. Don't let this one pass you by.
Location
State TX
County Denton
Community Club House
Direction Follow GPS.
Rooms
Dining Room 2
Interior
Interior Features Built-in Features, Cable TV Available, Chandelier, Decorative Lighting, Double Vanity, Granite Counters, High Speed Internet Available, Kitchen Island, Natural Woodwork, Open Floorplan, Pantry, Walk-In Closet(s)
Heating Central, Natural Gas, Zoned
Cooling Ceiling Fan(s), Central Air, Electric, Zoned
Flooring Carpet, Ceramic Tile, Tile, Wood
Fireplaces Number 1
Fireplaces Type Brick, Gas, Gas Logs, Glass Doors, Living Room
Appliance Dishwasher, Disposal, Dryer, Electric Oven, Gas Cooktop, Gas Water Heater, Ice Maker, Microwave, Plumbed For Gas in Kitchen, Washer
Heat Source Central, Natural Gas, Zoned
Laundry Electric Dryer Hookup, Utility Room, Full Size W/D Area, Washer Hookup
Exterior
Exterior Feature Attached Grill, Covered Patio/Porch, Rain Gutters, Lighting, Outdoor Living Center
Garage Spaces 2.0
Fence Back Yard, Wood
Pool In Ground, Waterfall
Community Features Club House
Utilities Available Cable Available, City Sewer, City Water, Concrete, Curbs, Electricity Available, Electricity Connected, Individual Gas Meter, Individual Water Meter, MUD Sewer, MUD Water, Natural Gas Available, Underground Utilities
Roof Type Composition
Total Parking Spaces 2
Garage Yes
Private Pool 1
Building
Lot Description Cul-De-Sac, Subdivision
Story Two
Foundation Slab
Level or Stories Two
Structure Type Brick
Schools
Elementary Schools Beck
Middle Schools Medlin
High Schools Byron Nelson
School District Northwest Isd
Others
Ownership William and Jayme Stout
Financing Conventional
Special Listing Condition Aerial Photo
Read Less
Want to know what your home might be worth? Contact us for a FREE valuation!

Our team is ready to help you sell your home for the highest possible price ASAP

©2024 North Texas Real Estate Information Systems.
Bought with Don Rossander • Berkshire HathawayHS Worldwide


