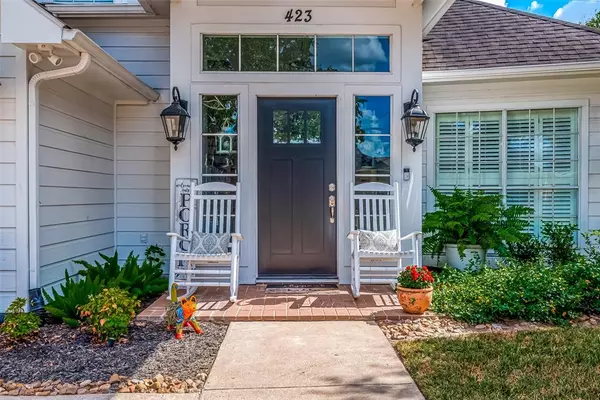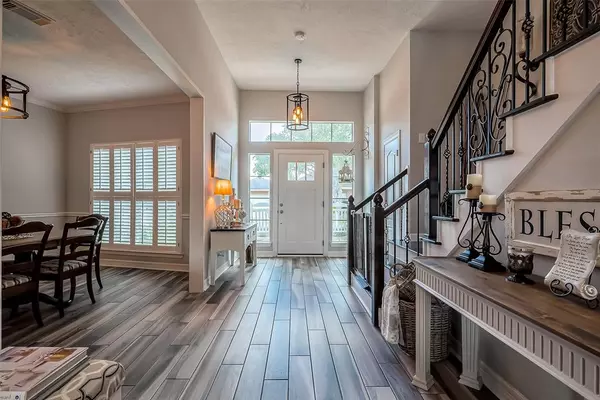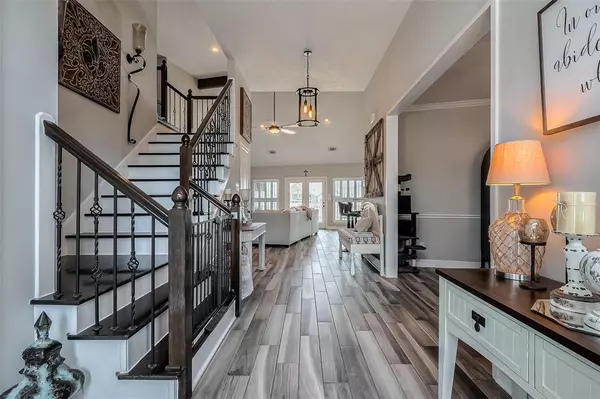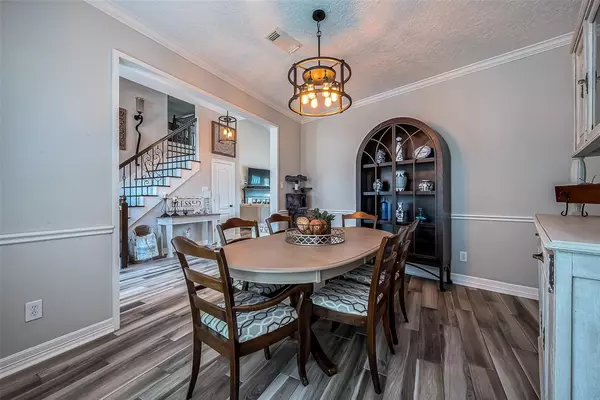$495,000
For more information regarding the value of a property, please contact us for a free consultation.
423 Richmond Place DR Richmond, TX 77469
3 Beds
2.1 Baths
2,613 SqFt
Key Details
Property Type Single Family Home
Listing Status Sold
Purchase Type For Sale
Square Footage 2,613 sqft
Price per Sqft $183
Subdivision Richmond Place Ph One
MLS Listing ID 48436998
Sold Date 12/06/24
Style Traditional
Bedrooms 3
Full Baths 2
Half Baths 1
HOA Fees $25/ann
HOA Y/N 1
Year Built 1998
Annual Tax Amount $7,552
Tax Year 2023
Lot Size 7,442 Sqft
Acres 0.1708
Property Description
A place that you will absolutely fall in love with! Welcome home! When you step inside, you will be greeted with eye catching tile flooring, interior window shutters, and high ceilings. The custom wide wood and wrought iron staircase with two landing areas will for sure wow you! Home has an open bright kitchen/living room concept with built ins that will bring you immediate coziness. Kitchen features quartz countertops, KitchenAid stainless steel appliances, breakfast bar, walk in pantry, and a ton of cabinet space! Check out your open-covered patio and gorgeous outdoor kitchen that includes a Bull Grill, double burners, a mini sink, mini fridge, bar and seating area for 8! The primary bedroom has a recessed ceiling, a private door leading to the outside patio and connects directly to the primary bath that has been completely remodeled. There are many more updates to this home, ask your realtor for the list and schedule your private showing today! Hurry, it won’t last long!
Location
State TX
County Fort Bend
Area Fort Bend South/Richmond
Rooms
Bedroom Description 2 Bedrooms Down,Primary Bed - 1st Floor,Sitting Area,Walk-In Closet
Master Bathroom Half Bath, Primary Bath: Double Sinks, Primary Bath: Separate Shower, Primary Bath: Soaking Tub, Secondary Bath(s): Tub/Shower Combo, Vanity Area
Kitchen Pantry, Walk-in Pantry
Interior
Heating Central Electric
Cooling Central Electric
Flooring Carpet, Tile
Fireplaces Number 1
Fireplaces Type Gaslog Fireplace, Wood Burning Fireplace
Exterior
Exterior Feature Back Yard Fenced, Covered Patio/Deck, Outdoor Kitchen
Parking Features Attached Garage
Garage Spaces 2.0
Pool In Ground
Roof Type Composition
Private Pool Yes
Building
Lot Description Subdivision Lot
Story 2
Foundation Slab
Lot Size Range 0 Up To 1/4 Acre
Sewer Public Sewer
Water Public Water
Structure Type Brick,Cement Board
New Construction No
Schools
Elementary Schools Long Elementary School (Lamar)
Middle Schools Lamar Junior High School
High Schools Lamar Consolidated High School
School District 33 - Lamar Consolidated
Others
Senior Community No
Restrictions Deed Restrictions
Tax ID 6195-01-000-0260-901
Acceptable Financing Cash Sale, Conventional, FHA, Seller May Contribute to Buyer's Closing Costs, VA
Tax Rate 2.2381
Disclosures Exclusions, Sellers Disclosure
Listing Terms Cash Sale, Conventional, FHA, Seller May Contribute to Buyer's Closing Costs, VA
Financing Cash Sale,Conventional,FHA,Seller May Contribute to Buyer's Closing Costs,VA
Special Listing Condition Exclusions, Sellers Disclosure
Read Less
Want to know what your home might be worth? Contact us for a FREE valuation!

Our team is ready to help you sell your home for the highest possible price ASAP

Bought with Manor Lane Southwest LLC






