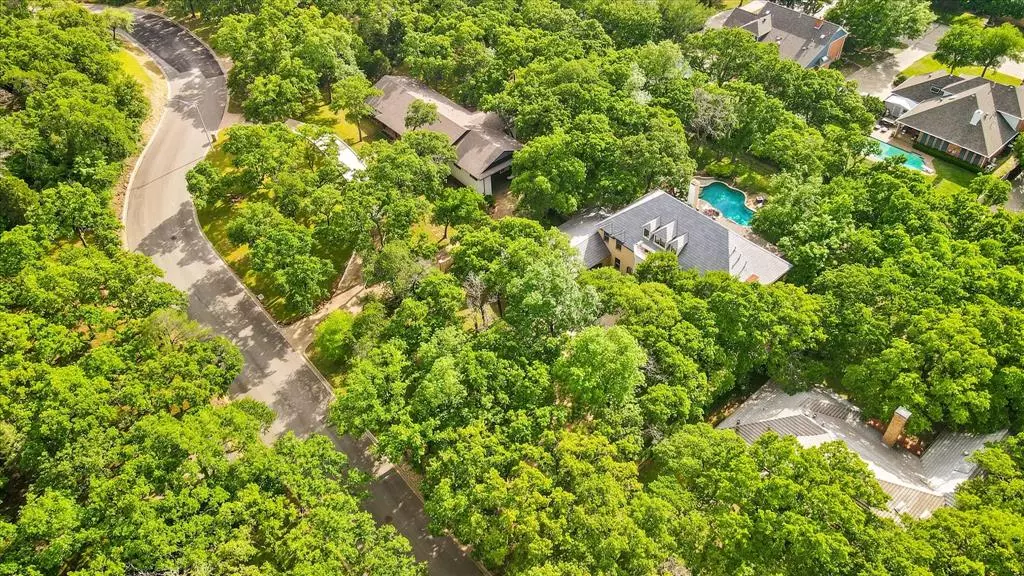$999,500
For more information regarding the value of a property, please contact us for a free consultation.
3300 Santa Monica Drive Denton, TX 76205
5 Beds
4 Baths
4,947 SqFt
Key Details
Property Type Single Family Home
Sub Type Single Family Residence
Listing Status Sold
Purchase Type For Sale
Square Footage 4,947 sqft
Price per Sqft $202
Subdivision Montecito Add
MLS Listing ID 20595837
Sold Date 12/03/24
Style English,French,Traditional
Bedrooms 5
Full Baths 4
HOA Y/N None
Year Built 1980
Annual Tax Amount $16,750
Lot Size 0.717 Acres
Acres 0.717
Property Description
Welcome to the epitome of luxury living in Montecito. This exquisite French traditional estate boasts 5 bedrooms, 4 bathrooms, and an array of opulent amenities. Step into grandeur as you're greeted by sprawling living spaces adorned with timeless elegance. The gourmet kitchen is a chef's dream, featuring top-of-the-line appliances and custom cabinetry. Entertain with ease in the lavish pool area, perfect for sun-drenched afternoons or evening soirees under the stars. The game room offers endless entertainment possibilities, while the library provides a tranquil escape for book enthusiasts. Every corner of this exclusive residence exudes sophistication and charm, promising a lifestyle of unparalleled comfort and refinement. Experience the pinnacle of Montecito living in this extraordinary home.
Location
State TX
County Denton
Direction GPS
Rooms
Dining Room 2
Interior
Interior Features Built-in Features, Built-in Wine Cooler, Cable TV Available, Cathedral Ceiling(s), Central Vacuum, Chandelier, Decorative Lighting, Eat-in Kitchen, Granite Counters, High Speed Internet Available, Kitchen Island, Loft
Heating Central, Natural Gas
Cooling Ceiling Fan(s), Central Air, Electric
Flooring Carpet, Ceramic Tile, Luxury Vinyl Plank, Stone
Fireplaces Number 3
Fireplaces Type Gas, Gas Logs, Gas Starter
Appliance Built-in Refrigerator, Dishwasher, Disposal, Gas Cooktop, Gas Oven, Gas Water Heater, Microwave, Double Oven, Plumbed For Gas in Kitchen, Trash Compactor, Warming Drawer
Heat Source Central, Natural Gas
Laundry Electric Dryer Hookup, Utility Room, Full Size W/D Area, Washer Hookup
Exterior
Exterior Feature Covered Patio/Porch, Rain Gutters
Garage Spaces 2.0
Carport Spaces 1
Fence Privacy
Pool In Ground, Pool/Spa Combo
Utilities Available Cable Available, City Sewer, City Water, Electricity Connected, Individual Gas Meter, Individual Water Meter, Natural Gas Available, Sidewalk, Underground Utilities
Roof Type Composition
Total Parking Spaces 3
Garage Yes
Private Pool 1
Building
Lot Description Interior Lot, Landscaped, Sprinkler System
Story Two
Foundation Pillar/Post/Pier
Level or Stories Two
Structure Type Brick,Rock/Stone,Stucco,Wood
Schools
Elementary Schools Houston
Middle Schools Mcmath
High Schools Denton
School District Denton Isd
Others
Ownership of record
Acceptable Financing Cash, Conventional, FHA, VA Loan
Listing Terms Cash, Conventional, FHA, VA Loan
Financing Conventional
Special Listing Condition Aerial Photo
Read Less
Want to know what your home might be worth? Contact us for a FREE valuation!

Our team is ready to help you sell your home for the highest possible price ASAP

©2024 North Texas Real Estate Information Systems.
Bought with Kristen Caswell • Ebby Halliday, REALTORS


