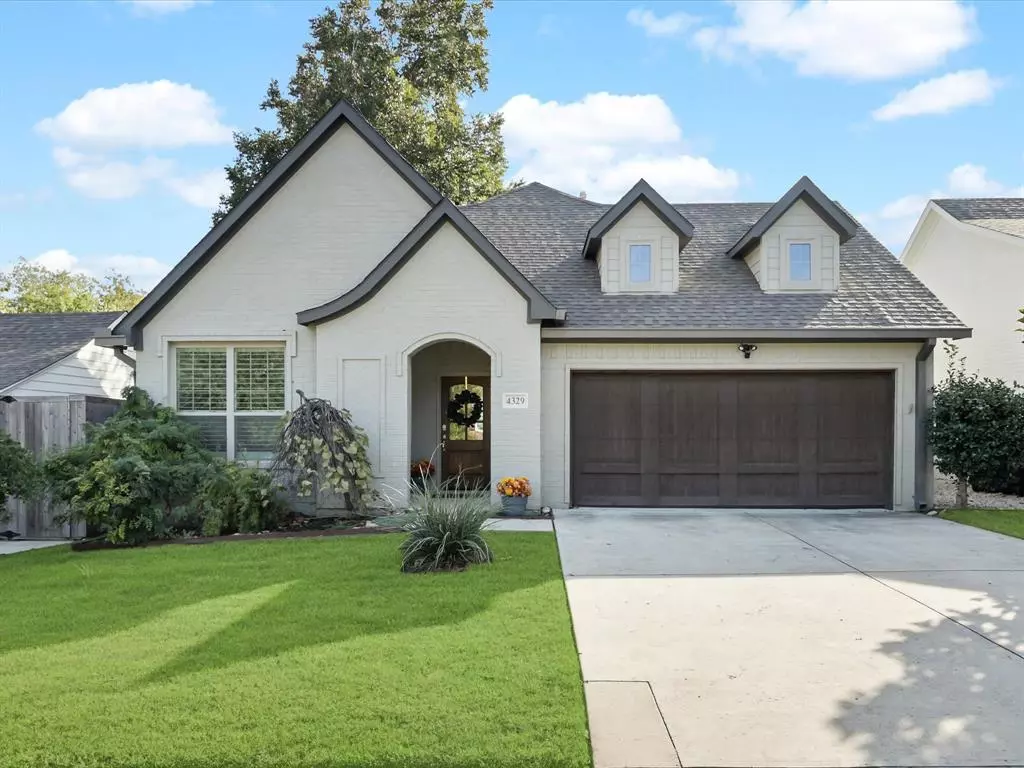$595,000
For more information regarding the value of a property, please contact us for a free consultation.
4329 Donnelly Avenue Fort Worth, TX 76107
4 Beds
3 Baths
2,437 SqFt
Key Details
Property Type Single Family Home
Sub Type Single Family Residence
Listing Status Sold
Purchase Type For Sale
Square Footage 2,437 sqft
Price per Sqft $244
Subdivision West Ft Worth Land Co 4Th
MLS Listing ID 20777340
Sold Date 12/02/24
Style Traditional
Bedrooms 4
Full Baths 3
HOA Y/N None
Year Built 2017
Annual Tax Amount $9,587
Lot Size 6,098 Sqft
Acres 0.14
Property Description
Welcome to this Alamo Heights gem, crafted with energy efficiency in mind and outfitted with Tesla solar panels and smart home technology. The bright, updated kitchen includes stainless steel appliances and a convenient layout that flows into the dining and living areas, perfect for entertaining or relaxed nights at home. Hardwood floors add warmth and charm throughout the main level, where you'll find the primary suite with separate vanities, a glass enclosure shower, a separate soaking tub, a walk-in closet, a split bedroom floor plan with two additional bedrooms, and a dedicated office space. Upstairs, a bedroom, bath, and versatile second living area with cork flooring offer a quiet retreat for guests or a cozy hangout space. Outside, a spacious, pool-sized private backyard with an 8 ft cedar fence, a beautiful pecan tree, and a deck provide the perfect place to enjoy the outdoors. Located just minutes from Central Market, Starbucks, Zolis, Trader Joe's, Fort Worth Zoo, Botanical Gardens, museums, and more! This home and location offer a rare blend of convenience and community charm. The Tesla solar panel lease is only $60.06 per month! Schedule your showing today.
Location
State TX
County Tarrant
Community Sidewalks
Direction From 30 W, exit Hulen St, turn left on Ashland Ave, and turn left on Donnelly Ave.
Rooms
Dining Room 1
Interior
Interior Features Cable TV Available, Decorative Lighting, Eat-in Kitchen, Flat Screen Wiring, Granite Counters, High Speed Internet Available, Open Floorplan, Pantry, Smart Home System, Walk-In Closet(s)
Heating Central, Natural Gas
Cooling Ceiling Fan(s), Central Air, Electric
Flooring Carpet, Ceramic Tile, Cork, Wood
Appliance Dishwasher, Disposal, Gas Oven, Microwave, Plumbed For Gas in Kitchen, Vented Exhaust Fan
Heat Source Central, Natural Gas
Laundry Electric Dryer Hookup, Utility Room, Full Size W/D Area, Washer Hookup
Exterior
Exterior Feature Covered Patio/Porch, Rain Gutters, Lighting
Garage Spaces 2.0
Fence Privacy, Wood
Community Features Sidewalks
Utilities Available City Sewer, City Water
Roof Type Composition
Total Parking Spaces 2
Garage Yes
Building
Lot Description Few Trees, Interior Lot, Landscaped, Lrg. Backyard Grass, Sprinkler System, Subdivision
Story Two
Foundation Slab
Level or Stories Two
Structure Type Brick
Schools
Elementary Schools Southhimou
Middle Schools Stripling
High Schools Arlngtnhts
School District Fort Worth Isd
Others
Ownership See Offer Instructions
Acceptable Financing Cash, Conventional, FHA, VA Loan
Listing Terms Cash, Conventional, FHA, VA Loan
Financing Cash
Special Listing Condition Aerial Photo
Read Less
Want to know what your home might be worth? Contact us for a FREE valuation!

Our team is ready to help you sell your home for the highest possible price ASAP

©2024 North Texas Real Estate Information Systems.
Bought with Ashley Mooring • Briggs Freeman Sotheby's Int'l

