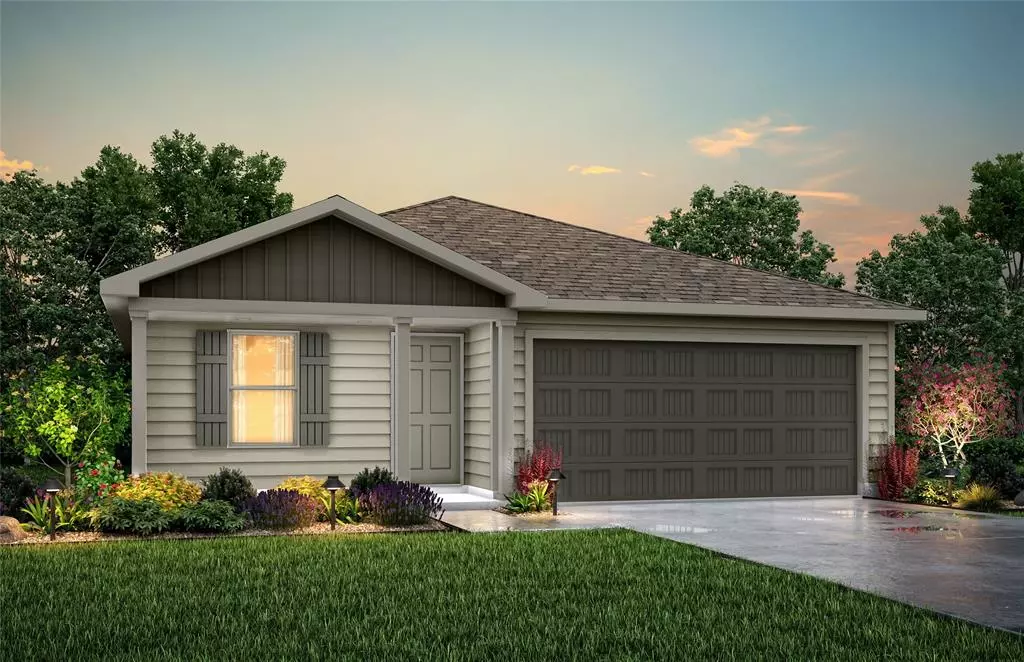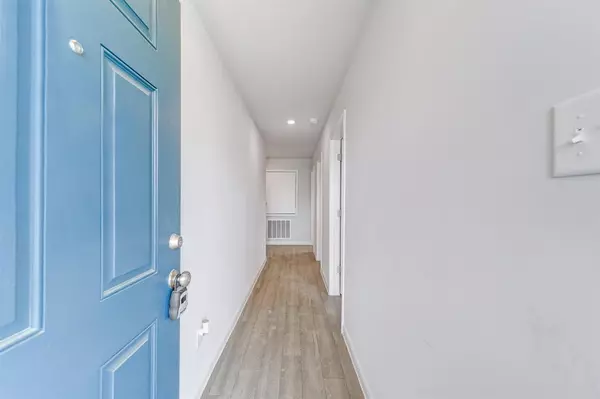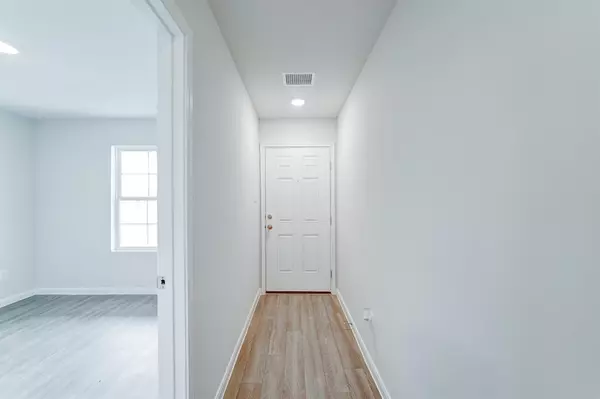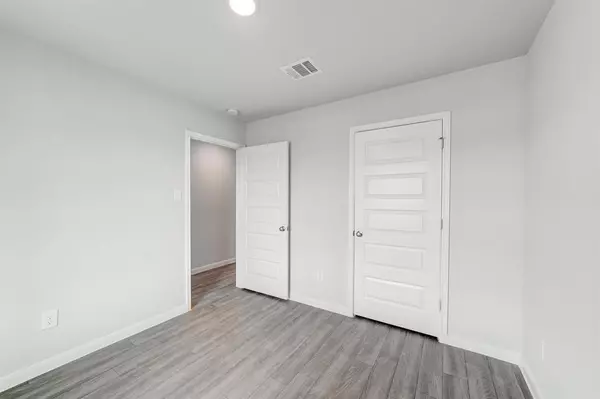$181,990
For more information regarding the value of a property, please contact us for a free consultation.
1514 Rd 5102 Cleveland, TX 77327
3 Beds
2 Baths
1,209 SqFt
Key Details
Property Type Single Family Home
Listing Status Sold
Purchase Type For Sale
Square Footage 1,209 sqft
Price per Sqft $150
Subdivision Santa Fe
MLS Listing ID 72734747
Sold Date 11/26/24
Style Traditional
Bedrooms 3
Full Baths 2
HOA Fees $10/ann
HOA Y/N 1
Year Built 2023
Lot Size 0.290 Acres
Property Description
Welcome to this beautifully crafted 3-bedroom, 2-bathroom home from the Liberty Series, featuring the popular Washington floor plan. This newly constructed gem combines modern living with exceptional value, showcasing a sleek and contemporary design. The home comes complete with high-quality stainless steel kitchen appliances, ideal for everyday cooking. Enjoy the benefit of low property taxes and a minimal HOA fee, ensuring affordable and stress-free living. With its spacious layout and attention to detail, this property offers a perfect blend of comfort and style. Don't miss out on making this your new home sweet home!
Location
State TX
County Liberty
Area Cleveland Area
Rooms
Bedroom Description All Bedrooms Down
Other Rooms 1 Living Area, Kitchen/Dining Combo, Utility Room in House
Master Bathroom Full Secondary Bathroom Down, Primary Bath: Tub/Shower Combo
Kitchen Breakfast Bar, Kitchen open to Family Room, Pantry
Interior
Heating Central Electric
Cooling Central Electric
Flooring Carpet, Vinyl
Exterior
Exterior Feature Back Yard
Parking Features Attached Garage
Garage Spaces 2.0
Roof Type Composition
Street Surface Concrete
Private Pool No
Building
Lot Description Subdivision Lot
Story 1
Foundation Slab
Lot Size Range 0 Up To 1/4 Acre
Builder Name NHC
Water Water District
Structure Type Cement Board
New Construction Yes
Schools
Elementary Schools Cottonwood School (Cleveland)
Middle Schools Santa Fe Middle School
High Schools Cleveland High School
School District 100 - Cleveland
Others
Senior Community No
Restrictions Deed Restrictions
Tax ID 007314-004822-000
Ownership Full Ownership
Energy Description Digital Program Thermostat,High-Efficiency HVAC,HVAC>13 SEER,Insulated/Low-E windows
Acceptable Financing Cash Sale, Conventional, FHA, Investor, USDA Loan, VA
Disclosures No Disclosures
Listing Terms Cash Sale, Conventional, FHA, Investor, USDA Loan, VA
Financing Cash Sale,Conventional,FHA,Investor,USDA Loan,VA
Special Listing Condition No Disclosures
Read Less
Want to know what your home might be worth? Contact us for a FREE valuation!

Our team is ready to help you sell your home for the highest possible price ASAP

Bought with Jason Mitchell Real Estate LLC





