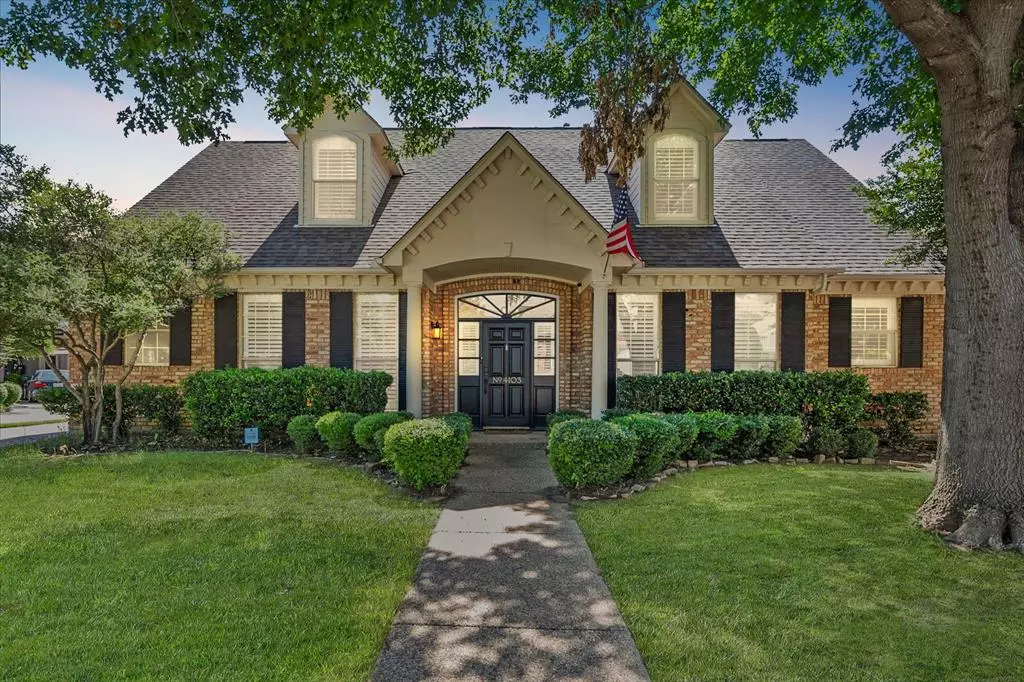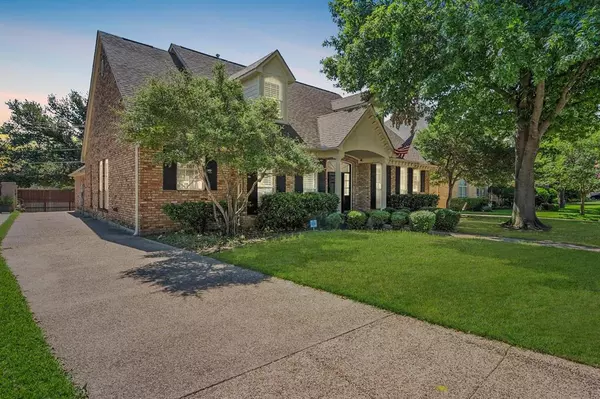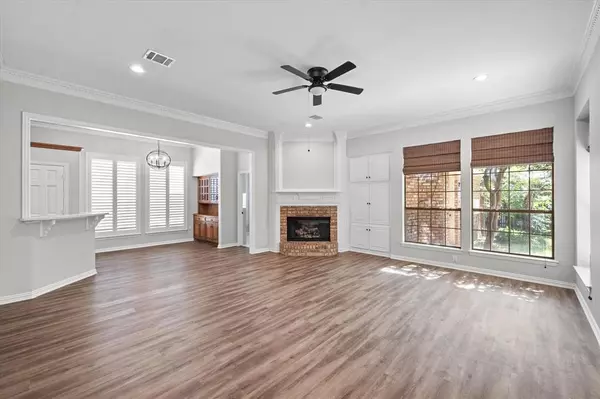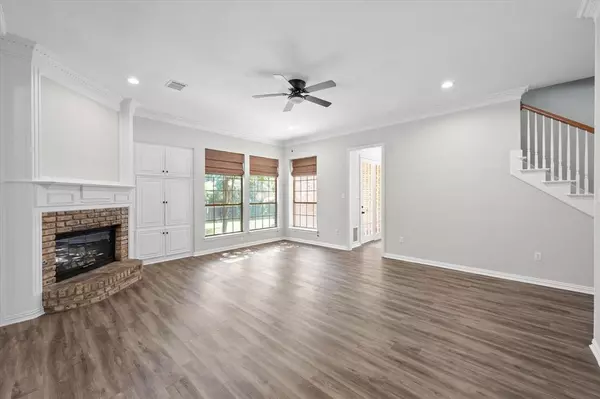$510,000
For more information regarding the value of a property, please contact us for a free consultation.
4103 Sangre Trail Arlington, TX 76016
4 Beds
3 Baths
3,067 SqFt
Key Details
Property Type Single Family Home
Sub Type Single Family Residence
Listing Status Sold
Purchase Type For Sale
Square Footage 3,067 sqft
Price per Sqft $166
Subdivision Santa Fe Spgs Estates
MLS Listing ID 20671788
Sold Date 11/15/24
Style Colonial,Traditional
Bedrooms 4
Full Baths 3
HOA Y/N None
Year Built 1993
Annual Tax Amount $9,687
Lot Size 7,666 Sqft
Acres 0.176
Property Description
Welcome to this spacious and elegant 4-bedroom, 3-bathroom home nestled in the desirable, neighborhood of Santa Fe Springs Estates in the Lake Arlington area. This meticulously maintained home features a thoughtful layout with 2 bedrooms and 2 full bathrooms conveniently located on the main floor, offering ease and accessibility. The home boasts two distinct living areas, perfect for both entertaining and everyday living. Enjoy meals in the formal dining area or the casual dining space, both provide ample room for gatherings. The well-appointed kitchen is complete with modern appliances, ample cabinets, and a breakfast bar for casual dining. Additional features include plantation shutters and large laundry room. Upstairs, you'll find two additional bedrooms and another full bathroom, providing privacy and flexibility for guests or family members alike.
With its community atmosphere and blend of comfort and convenience, this home is a must-see.
Location
State TX
County Tarrant
Direction Take I-20, Exit Kelly Elliott Rd, Head North, Turn Left on Pleasant Ridge Rd, Turn Right onto Sangre Trail, Home is on the Right
Rooms
Dining Room 2
Interior
Interior Features Cable TV Available, Chandelier, Decorative Lighting, Double Vanity, High Speed Internet Available
Heating Central
Cooling Central Air
Fireplaces Number 1
Fireplaces Type Family Room
Appliance Dishwasher, Disposal, Electric Cooktop
Heat Source Central
Exterior
Garage Spaces 2.0
Utilities Available Cable Available, City Sewer, City Water
Total Parking Spaces 2
Garage Yes
Building
Story Two
Level or Stories Two
Structure Type Brick
Schools
Elementary Schools Little
High Schools Martin
School District Arlington Isd
Others
Ownership Carl Whitmore
Acceptable Financing Cash, Conventional, FHA, VA Loan
Listing Terms Cash, Conventional, FHA, VA Loan
Financing FHA
Read Less
Want to know what your home might be worth? Contact us for a FREE valuation!

Our team is ready to help you sell your home for the highest possible price ASAP

©2025 North Texas Real Estate Information Systems.
Bought with Pam Hudson • Peak Point Real Estate





