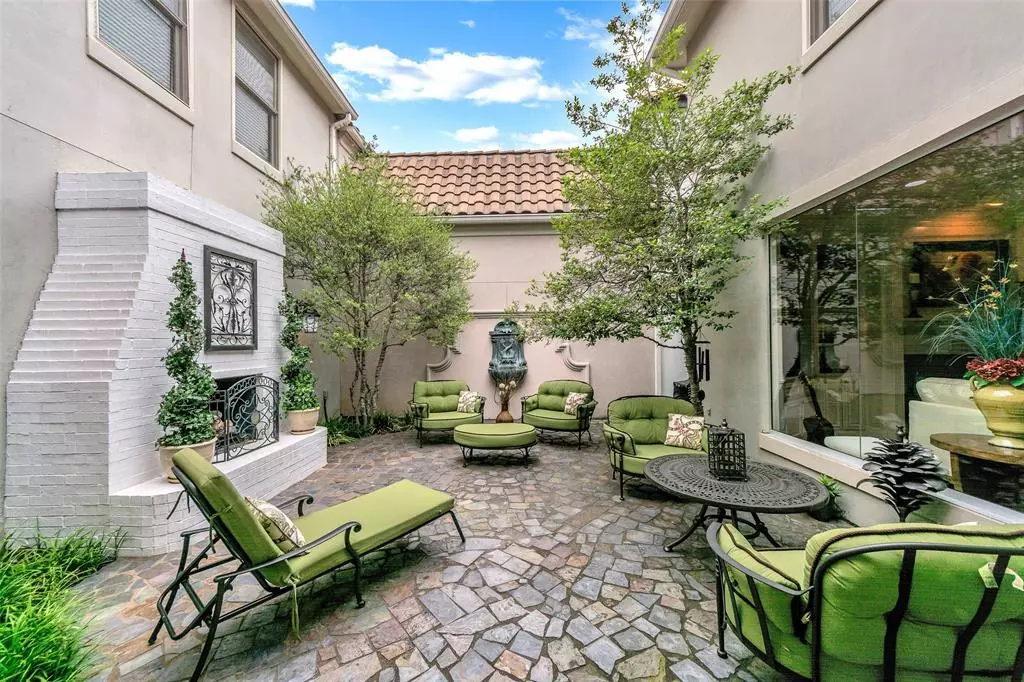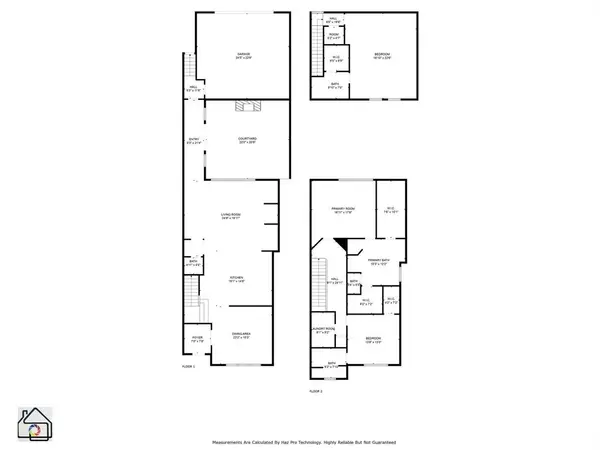$899,900
For more information regarding the value of a property, please contact us for a free consultation.
415 Wyndham Crest Westworth Village, TX 76114
3 Beds
4 Baths
3,404 SqFt
Key Details
Property Type Single Family Home
Sub Type Single Family Residence
Listing Status Sold
Purchase Type For Sale
Square Footage 3,404 sqft
Price per Sqft $264
Subdivision Westworth Park Add
MLS Listing ID 20622428
Sold Date 08/16/24
Style Traditional
Bedrooms 3
Full Baths 3
Half Baths 1
HOA Fees $301/qua
HOA Y/N Mandatory
Year Built 2005
Annual Tax Amount $11,336
Lot Size 3,615 Sqft
Acres 0.083
Property Description
Stunning townhouse located in heart of desired Westworth Park, across from Shady Oaks Country Club & golf course. Gated & guarded 24 hours a day. Elegant Furnishings Included with accepted offer with a few exclusions. Spacious, open plan with just that perfect touch of elegance & warmth. Focal point of this home is the private courtyard, where you are greeted by picturesque cobblestone area, tranquil fountain & a cozy fireplace, creating a peaceful & inviting atmosphere for entertaining or relaxing. Seamless windows overlooking courtyard. Kitchen is equipped with top-of-the-line appliances. Dining is perfect size for entertaining. Upstairs, luxurious primary ensuite overlooking courtyard that include plantation shutters, spa like bath & 2 spacious walk-in closets. Second bedroom with private bath. Floorplan also features totally separate guest area arranged currently as living, bed & bath or extremely large game room with view of courtyard. Turf front yard. Community park, pond, gazebo
Location
State TX
County Tarrant
Community Curbs, Gated, Guarded Entrance, Jogging Path/Bike Path, Park, Playground
Direction GPS- Located directly across from Shady Oaks County Club. Guarded gated community. Must show business card to enter. I-30 Exit Horne turns into Roaring Springs.
Rooms
Dining Room 1
Interior
Interior Features Built-in Features, Chandelier, Decorative Lighting, Double Vanity, Dry Bar, Granite Counters, In-Law Suite Floorplan, Kitchen Island, Multiple Staircases, Open Floorplan, Pantry, Sound System Wiring, Walk-In Closet(s), Second Primary Bedroom
Heating Central, Natural Gas
Cooling Ceiling Fan(s), Central Air, Electric
Flooring Carpet, Travertine Stone, Wood
Fireplaces Number 2
Fireplaces Type Blower Fan, Brick, Gas Logs, Gas Starter, Living Room, Metal, Outside
Equipment Other
Appliance Built-in Refrigerator, Dishwasher, Disposal, Gas Cooktop, Microwave, Convection Oven, Plumbed For Gas in Kitchen, Warming Drawer
Heat Source Central, Natural Gas
Laundry Utility Room, Full Size W/D Area, Washer Hookup
Exterior
Exterior Feature Courtyard, Rain Gutters, Lighting
Garage Spaces 2.0
Fence Gate, Metal, Perimeter
Community Features Curbs, Gated, Guarded Entrance, Jogging Path/Bike Path, Park, Playground
Utilities Available All Weather Road, Alley, City Sewer, City Water
Roof Type Slate
Total Parking Spaces 2
Garage Yes
Building
Lot Description Few Trees, Landscaped, No Backyard Grass, Sprinkler System
Story Two
Foundation Slab
Level or Stories Two
Structure Type Stucco
Schools
Elementary Schools Burtonhill
Middle Schools Stripling
High Schools Arlngtnhts
School District Fort Worth Isd
Others
Restrictions Deed
Ownership Margaret Bukatz Palmatier, Trust
Acceptable Financing Cash, Conventional
Listing Terms Cash, Conventional
Financing Cash
Special Listing Condition Deed Restrictions
Read Less
Want to know what your home might be worth? Contact us for a FREE valuation!

Our team is ready to help you sell your home for the highest possible price ASAP

©2024 North Texas Real Estate Information Systems.
Bought with Cassandra Spann • The Real Estate Power Houses





