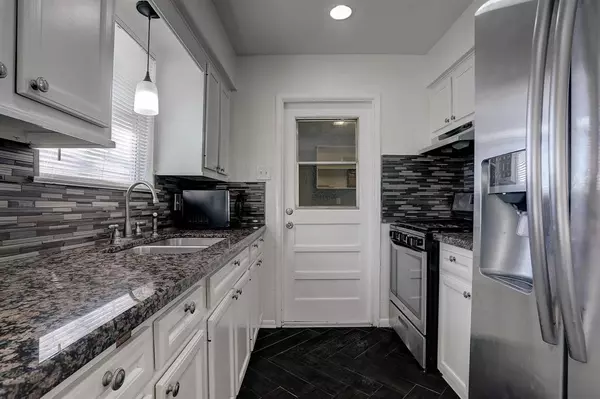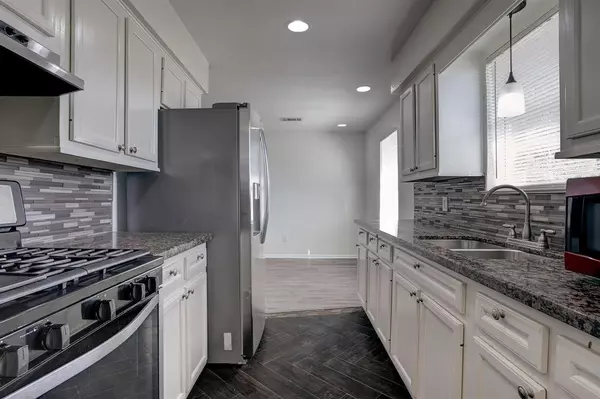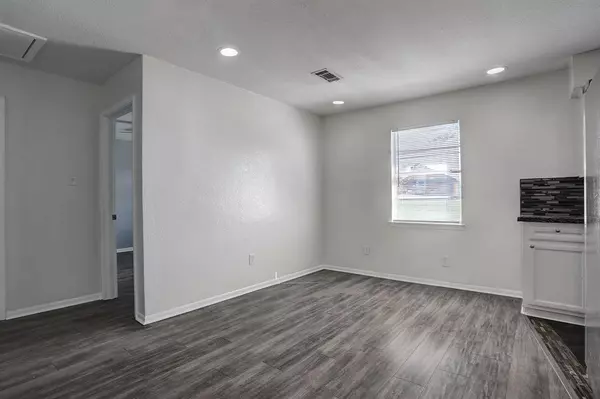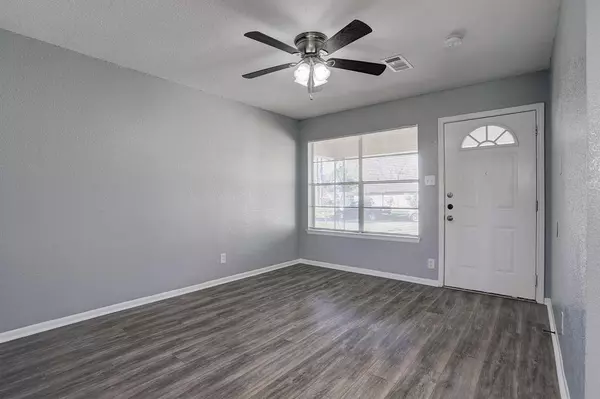$206,900
For more information regarding the value of a property, please contact us for a free consultation.
10106 Santa Monica BLVD Houston, TX 77089
3 Beds
2 Baths
942 SqFt
Key Details
Property Type Single Family Home
Listing Status Sold
Purchase Type For Sale
Square Footage 942 sqft
Price per Sqft $217
Subdivision Beverly Hills Sec 04 R/P
MLS Listing ID 51802753
Sold Date 07/31/24
Style Traditional
Bedrooms 3
Full Baths 2
Year Built 1960
Annual Tax Amount $3,570
Tax Year 2023
Lot Size 7,560 Sqft
Acres 0.1736
Property Description
WOW! Beautiful Home with Many Updates and looks much like new inside! Pride of Seller Really Shows...Some of the Recent Updates include Granite Counters/Backsplash in Kitchen...Recessed Lighting...Tile in Kitchen & Bathrooms...Family, Dining & Bedrooms feature Wood Laminate Flooring...Light/Water Fixtures Replaced...Ceiling Fans in all Bedrooms...A/C system...Electric Service Panel Replaced...Roof...Interior and Exterior Paint...The Bedrooms are Very Spacious, and the Two Bathrooms are Awesome!... Convenient location in Quiet Neighborhood with easy access to Shopping, Restaurants, Schools, etc... Large Back Yard with No Back Neighbors!... Driveway could be Widened and Extended to Back Yard for Boat, Trailer or RV Parking or for an Additional Garage or Workshop...Washer, Dryer, Refrigerator included...This Home is a Must See to appreciate...Come Take a Look!
Location
State TX
County Harris
Area Southbelt/Ellington
Rooms
Bedroom Description All Bedrooms Down,En-Suite Bath,Primary Bed - 1st Floor,Walk-In Closet
Other Rooms 1 Living Area, Family Room, Kitchen/Dining Combo, Living Area - 1st Floor, Utility Room in Garage
Master Bathroom Full Secondary Bathroom Down, Primary Bath: Shower Only, Secondary Bath(s): Soaking Tub, Secondary Bath(s): Tub/Shower Combo
Interior
Interior Features Dryer Included, Refrigerator Included, Washer Included
Heating Central Electric
Cooling Central Electric
Flooring Laminate, Tile
Exterior
Exterior Feature Back Green Space, Back Yard, Back Yard Fenced, Porch
Parking Features Attached Garage
Garage Spaces 1.0
Roof Type Composition
Street Surface Concrete
Private Pool No
Building
Lot Description Subdivision Lot
Story 1
Foundation Slab
Lot Size Range 0 Up To 1/4 Acre
Sewer Public Sewer
Water Public Water
Structure Type Cement Board,Wood
New Construction No
Schools
Elementary Schools Meador Elementary School
Middle Schools Morris Middle School (Pasadena)
High Schools Dobie High School
School District 41 - Pasadena
Others
Senior Community No
Restrictions Deed Restrictions
Tax ID 092-050-000-0031
Energy Description Attic Vents,Ceiling Fans
Acceptable Financing Cash Sale, Conventional, FHA, VA
Tax Rate 2.56
Disclosures Sellers Disclosure
Listing Terms Cash Sale, Conventional, FHA, VA
Financing Cash Sale,Conventional,FHA,VA
Special Listing Condition Sellers Disclosure
Read Less
Want to know what your home might be worth? Contact us for a FREE valuation!

Our team is ready to help you sell your home for the highest possible price ASAP

Bought with LPT Realty, LLC





