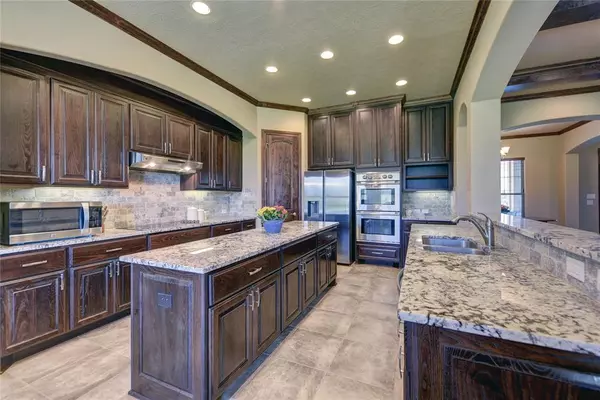$750,000
For more information regarding the value of a property, please contact us for a free consultation.
1813 Cemetery RD Bellville, TX 77418
3 Beds
2.1 Baths
2,551 SqFt
Key Details
Property Type Single Family Home
Sub Type Free Standing
Listing Status Sold
Purchase Type For Sale
Square Footage 2,551 sqft
Price per Sqft $278
Subdivision Stephen F Austin 4 League Gran
MLS Listing ID 79760344
Sold Date 06/25/24
Bedrooms 3
Full Baths 2
Half Baths 1
Year Built 2014
Annual Tax Amount $4,598
Tax Year 2023
Lot Size 5.040 Acres
Acres 5.04
Property Description
Mill Creek Custom Home, crafted in 2014 with upgrades throughout. Nestled on 5 acres, this residence boasts a post-tension foundation & PEX plumbing for longevity and efficiency. The charming brick exterior with Hardi-plank accents.
Step inside to 3 beds & 2.5 baths of luxury. Wood laminate and tile floors grace every corner, while large closets provide ample storage. The split bedroom floor plan offers privacy, with the primary bathroom featuring a bubble jet tub, his & hers sinks & access to a concealed safe room.
Entertain with the living room & back porch wired for sound & the back porch wired for a TV, perfect for movie nights under the stars. The kitchen is a dream, boasting level 4 granite counters, a walk-in pantry, & under-counter lighting.
This home is beautiful but practical with spray foam insulation. Outside, find a new road and fencing. This home is designed for comfort and elegance.
Location
State TX
County Austin
Rooms
Bedroom Description All Bedrooms Down,En-Suite Bath,Split Plan,Walk-In Closet
Other Rooms Breakfast Room, Formal Dining, Home Office/Study, Utility Room in House
Master Bathroom Primary Bath: Double Sinks, Primary Bath: Jetted Tub, Primary Bath: Separate Shower, Secondary Bath(s): Tub/Shower Combo
Kitchen Island w/o Cooktop, Kitchen open to Family Room, Under Cabinet Lighting, Walk-in Pantry
Interior
Interior Features Crown Molding, High Ceiling, Prewired for Alarm System, Wired for Sound
Heating Central Electric
Cooling Central Electric
Flooring Tile, Vinyl Plank
Fireplaces Number 1
Fireplaces Type Gaslog Fireplace, Wood Burning Fireplace
Exterior
Parking Features Attached Garage
Garage Spaces 2.0
Garage Description Auto Garage Door Opener, Driveway Gate
Improvements Cross Fenced,Fenced,Pastures,Storage Shed
Accessibility Driveway Gate
Private Pool No
Building
Story 1
Foundation Slab
Lot Size Range 5 Up to 10 Acres
Builder Name Mill Creek Custom Homes
Sewer Septic Tank
Water Well
New Construction No
Schools
Elementary Schools O'Bryant Primary School
Middle Schools Bellville Junior High
High Schools Bellville High School
School District 136 - Bellville
Others
Senior Community No
Restrictions Horses Allowed,No Restrictions
Tax ID R000070174
Energy Description Ceiling Fans,Digital Program Thermostat,Energy Star Appliances,Insulated/Low-E windows,Insulation - Spray-Foam
Acceptable Financing Cash Sale, Conventional, FHA, VA
Tax Rate 1.5867
Disclosures Sellers Disclosure
Listing Terms Cash Sale, Conventional, FHA, VA
Financing Cash Sale,Conventional,FHA,VA
Special Listing Condition Sellers Disclosure
Read Less
Want to know what your home might be worth? Contact us for a FREE valuation!

Our team is ready to help you sell your home for the highest possible price ASAP

Bought with Roller Realty






