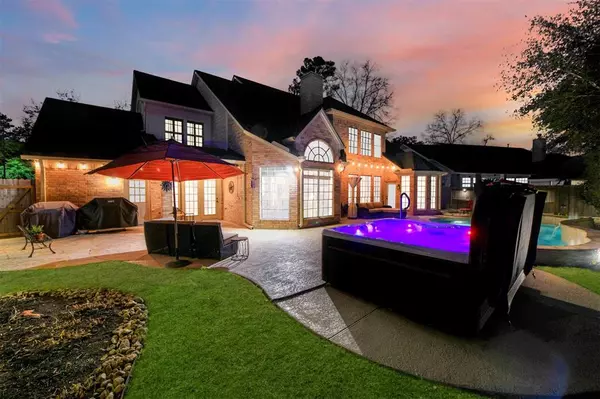$625,000
For more information regarding the value of a property, please contact us for a free consultation.
2418 Riverway Oak DR Kingwood, TX 77345
5 Beds
3.1 Baths
4,320 SqFt
Key Details
Property Type Single Family Home
Listing Status Sold
Purchase Type For Sale
Square Footage 4,320 sqft
Price per Sqft $141
Subdivision Riverchase
MLS Listing ID 79441694
Sold Date 05/03/24
Style Traditional
Bedrooms 5
Full Baths 3
Half Baths 1
HOA Fees $35/ann
HOA Y/N 1
Year Built 1999
Annual Tax Amount $13,018
Tax Year 2023
Lot Size 0.274 Acres
Acres 0.274
Property Description
UNIQUE FLOORPLAN & ELEVATION; Stunning Village Calais offers a Dramatic Entry onto handscraped hardwood floors which flow into the main areas. Exquisite Dining Room, Old World Study with see-thru Fireplace to the Den, picturesque backyard views, Spacious Den with soaring ceilings and windows to view the sparkling pool, fireplace with gaslogs, and open to the Kitchen/Breakfast. Gourmet Island Kitchen with gas cooktop, double convection ovens, and an elevated breakfast bar. Charming Breakfast Room with access to the covered patio. Primary Suite down with beautifully updated bathroom. Back staircase leads to a huge Gameroom with built-ins, 4 bedrooms and 2 bathrooms. 3 Car Split Garage. Walking Distance to schools, park, and Pool. 2019- Pool replastered, deck painted, 2 pump motors, vacuum pump motor. Large Hot Tub remains. 2016- ROOF, Gutters, both Water Heaters, Paint, Kitchen Appliances. 2018- MADD Air 16 Seer 5 Ton A/C, 16 Seer 3 Ton A/C. 2021- Fence and 3 Garage Door Openers. WOW!!
Location
State TX
County Harris
Community Kingwood
Area Kingwood East
Rooms
Bedroom Description Primary Bed - 1st Floor,Sitting Area,Walk-In Closet
Other Rooms Breakfast Room, Den, Formal Dining, Gameroom Up, Home Office/Study, Utility Room in House
Master Bathroom Half Bath, Hollywood Bath, Primary Bath: Double Sinks, Primary Bath: Jetted Tub, Primary Bath: Separate Shower, Secondary Bath(s): Tub/Shower Combo
Den/Bedroom Plus 5
Kitchen Breakfast Bar, Island w/ Cooktop, Kitchen open to Family Room, Walk-in Pantry
Interior
Interior Features 2 Staircases, Alarm System - Owned, Crown Molding, Fire/Smoke Alarm, Formal Entry/Foyer, High Ceiling, Prewired for Alarm System, Wired for Sound
Heating Central Gas
Cooling Central Electric
Flooring Carpet, Engineered Wood, Tile
Fireplaces Number 1
Fireplaces Type Gas Connections, Gaslog Fireplace
Exterior
Exterior Feature Back Yard Fenced, Covered Patio/Deck, Patio/Deck, Spa/Hot Tub, Sprinkler System
Parking Features Attached Garage
Garage Spaces 3.0
Garage Description Auto Garage Door Opener
Pool Gunite
Roof Type Composition
Private Pool Yes
Building
Lot Description In Golf Course Community, Subdivision Lot
Story 2
Foundation Slab
Lot Size Range 0 Up To 1/4 Acre
Sewer Public Sewer
Water Public Water
Structure Type Brick,Cement Board
New Construction No
Schools
Elementary Schools Shadow Forest Elementary School
Middle Schools Riverwood Middle School
High Schools Kingwood High School
School District 29 - Humble
Others
Senior Community No
Restrictions Deed Restrictions
Tax ID 119-658-001-0010
Energy Description Attic Vents,Ceiling Fans,Digital Program Thermostat,High-Efficiency HVAC,HVAC>13 SEER,Insulation - Other,Solar Screens
Acceptable Financing Cash Sale, Conventional, FHA, VA
Tax Rate 2.2694
Disclosures Sellers Disclosure
Listing Terms Cash Sale, Conventional, FHA, VA
Financing Cash Sale,Conventional,FHA,VA
Special Listing Condition Sellers Disclosure
Read Less
Want to know what your home might be worth? Contact us for a FREE valuation!

Our team is ready to help you sell your home for the highest possible price ASAP

Bought with Keller Williams Realty Northeast






