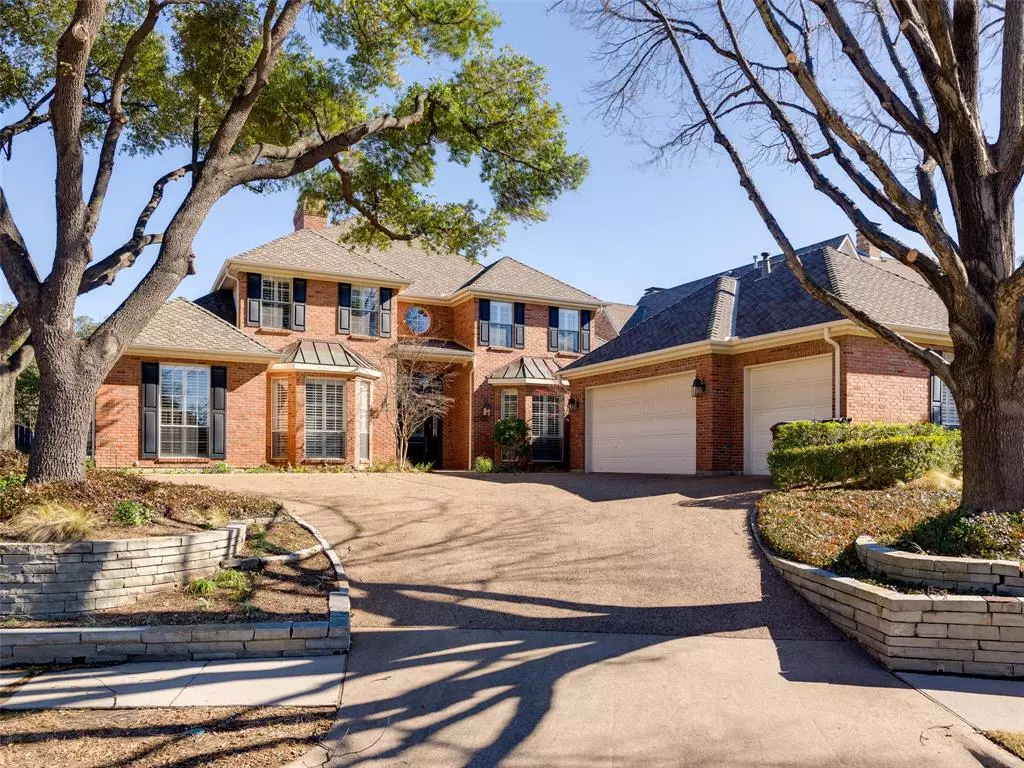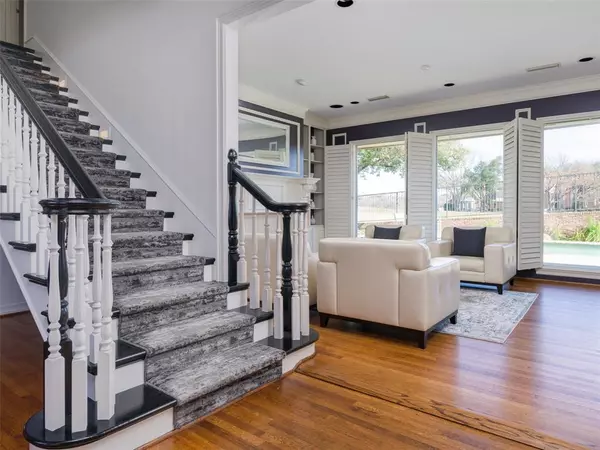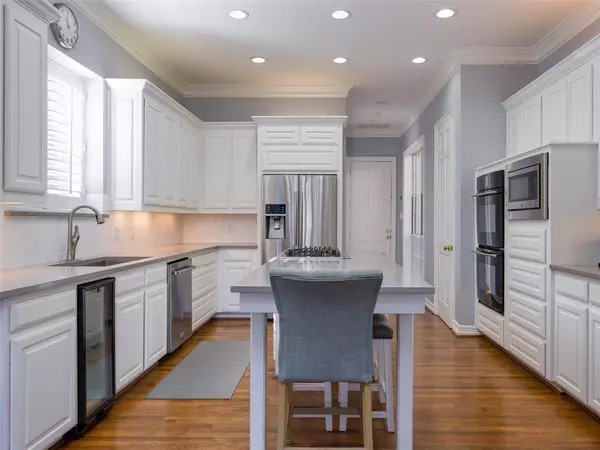$1,249,000
For more information regarding the value of a property, please contact us for a free consultation.
1820 Burningtree Lane Plano, TX 75093
5 Beds
4 Baths
4,546 SqFt
Key Details
Property Type Single Family Home
Sub Type Single Family Residence
Listing Status Sold
Purchase Type For Sale
Square Footage 4,546 sqft
Price per Sqft $274
Subdivision Old Shepard Place Phase Six
MLS Listing ID 20509870
Sold Date 03/18/24
Style Traditional
Bedrooms 5
Full Baths 4
HOA Fees $46/ann
HOA Y/N Mandatory
Year Built 1986
Lot Size 0.360 Acres
Acres 0.36
Lot Dimensions 183 X 83
Property Description
Step into the lap of luxury at 1820 Burningtree Lane, an exquisite 5 bedroom, 4 and a half bath home nestled on the prestigious Gleneagles Golf Course in Plano. Situated in a peaceful cul-de-sac, this stunning residence offers breathtaking views of the meticulously manicured fairways and greens that stretch as far as the eye can see.The expansive layout provides ample space for entertaining guests, with its generously sized living areas that seamlessly flow from one to another. The updated kitchen serves as the heart of this home, featuring modern appliances and a stylish design. Step outside into your own private oasis where a sparkling pool and spa await.A brand-new pergola with a firepit adds an extra touch of luxury and creates an inviting atmosphere for outdoor gatherings. Convenience is key with this property, as it offers a three-car garage and is just steps away from a sprawling park adorned with a picturesque pond and winding walking trails.
Location
State TX
County Collin
Community Curbs, Golf, Jogging Path/Bike Path, Lake, Playground, Sidewalks
Direction From Dallas North Tollway, East Park Blvd. Right Winding Hollow, Right on Driving Blackhawk, & Right on Burning Tree.
Rooms
Dining Room 2
Interior
Interior Features Built-in Features, Cable TV Available, Central Vacuum, Chandelier, Double Vanity, Dry Bar, Eat-in Kitchen, Flat Screen Wiring, High Speed Internet Available, Kitchen Island, Open Floorplan, Sound System Wiring, Wainscoting, Walk-In Closet(s), Wet Bar
Heating Central, Fireplace(s), Natural Gas, Zoned
Cooling Ceiling Fan(s), Central Air, Electric, Zoned
Flooring Ceramic Tile, Hardwood, Tile, Wood
Fireplaces Number 2
Fireplaces Type Brick, Family Room, Gas, Gas Logs, Gas Starter, Living Room, Masonry, Wood Burning
Appliance Dishwasher, Disposal, Gas Cooktop, Gas Oven, Gas Range, Ice Maker, Plumbed For Gas in Kitchen, Refrigerator, Water Purifier
Heat Source Central, Fireplace(s), Natural Gas, Zoned
Laundry Electric Dryer Hookup, Utility Room, Full Size W/D Area, Washer Hookup
Exterior
Exterior Feature Awning(s), Covered Deck, Rain Gutters, Lighting, Outdoor Living Center
Garage Spaces 3.0
Fence Brick, Fenced, Masonry, Metal
Pool Gunite, Heated, In Ground, Outdoor Pool, Pool/Spa Combo, Separate Spa/Hot Tub
Community Features Curbs, Golf, Jogging Path/Bike Path, Lake, Playground, Sidewalks
Utilities Available City Sewer, City Water, Concrete, Curbs, Individual Gas Meter, Individual Water Meter, Sidewalk
Roof Type Asphalt
Total Parking Spaces 3
Garage Yes
Private Pool 1
Building
Lot Description Adjacent to Greenbelt, Cul-De-Sac, Interior Lot, Landscaped, On Golf Course, Sprinkler System, Subdivision
Story Two
Foundation Slab
Level or Stories Two
Structure Type Brick,Wood
Schools
Elementary Schools Huffman
Middle Schools Renner
High Schools Shepton
School District Plano Isd
Others
Ownership See Agent
Acceptable Financing Cash, Conventional, Other
Listing Terms Cash, Conventional, Other
Financing Conventional
Special Listing Condition Aerial Photo, Survey Available
Read Less
Want to know what your home might be worth? Contact us for a FREE valuation!

Our team is ready to help you sell your home for the highest possible price ASAP

©2025 North Texas Real Estate Information Systems.
Bought with Heidi Frederick • At Properties Christie's Int'l





