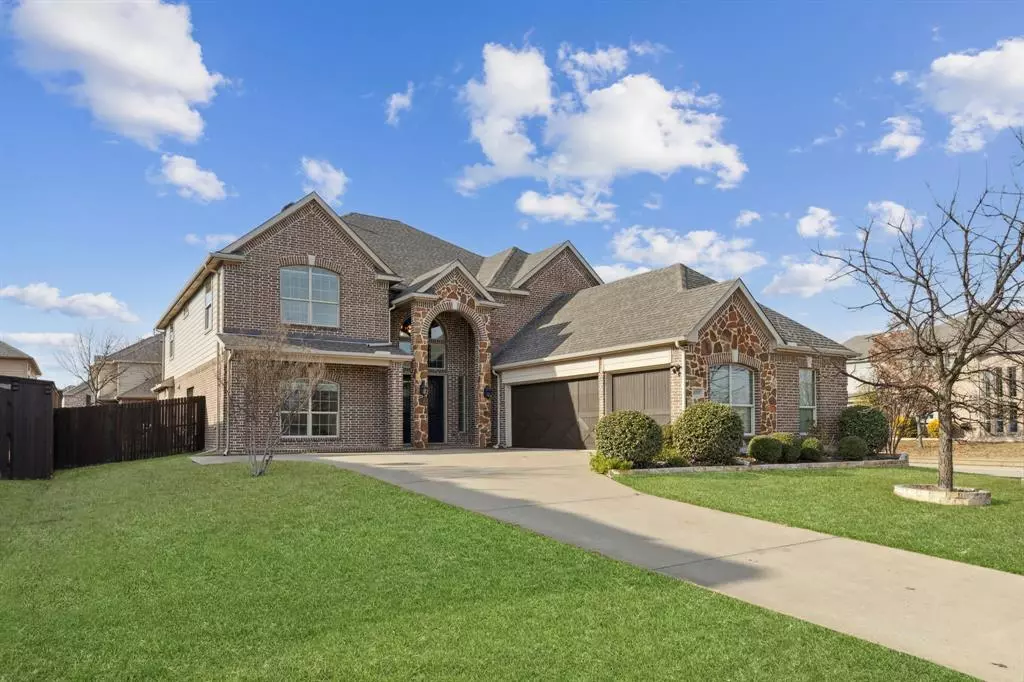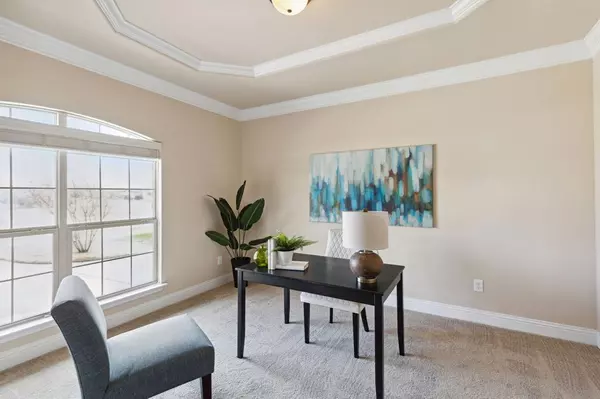$800,000
For more information regarding the value of a property, please contact us for a free consultation.
6513 Oceanview Plano, TX 75074
5 Beds
5 Baths
4,595 SqFt
Key Details
Property Type Single Family Home
Sub Type Single Family Residence
Listing Status Sold
Purchase Type For Sale
Square Footage 4,595 sqft
Price per Sqft $174
Subdivision Trails Of Glenwood #3
MLS Listing ID 20500747
Sold Date 02/07/24
Style Traditional
Bedrooms 5
Full Baths 4
Half Baths 1
HOA Fees $47/ann
HOA Y/N Mandatory
Year Built 2013
Annual Tax Amount $11,599
Lot Size 10,628 Sqft
Acres 0.244
Lot Dimensions 69' X 125' X 79' X 135'
Property Description
Live an active lifestyle in this stunning First Texas floor plan (only one built in the Trails of Glenwood) right across the street from Oak Point Park & Nature preserve w-800 acres where you can hike, bike & horseback ride on trails. The park also features a lake, amphitheater & the best sunset views in town! This home has it all from wood floors, double front door, granite c-tops in Kitchen & all Baths, knotty Alder cabinets, water softener, tankless WH, reverse osmosis filtration at Kit sink, Cat 5 Ethernet in each room, wired for surround sound, whole house surge protector, Ecobee thermostats, Schlage locks on front & back door, Ring cameras, Rachio smart sprinkler controller, 50 Amp outlet in garage, Heat Storm smart garage heaters, Taexx pest control system, gas hook-up on patio, soaker hoses in front flower beds & tree wells. Everything has been thought of here--sought after 5BR w-Study, 2 Bedrooms on the 1st Floor. Energy Star rated! Don't miss large under stair storage.
Location
State TX
County Collin
Community Community Pool, Community Sprinkler, Curbs, Greenbelt, Playground
Direction Use GPS
Rooms
Dining Room 2
Interior
Interior Features Cable TV Available, Cathedral Ceiling(s), Chandelier, Decorative Lighting, Flat Screen Wiring, Granite Counters, High Speed Internet Available, Kitchen Island, Open Floorplan, Smart Home System, Sound System Wiring, Vaulted Ceiling(s), Walk-In Closet(s), Wired for Data
Heating Central, ENERGY STAR Qualified Equipment, Natural Gas
Cooling Central Air, Electric, ENERGY STAR Qualified Equipment
Flooring Carpet, Ceramic Tile, Wood
Fireplaces Number 1
Fireplaces Type Family Room, Gas Logs, Wood Burning
Appliance Dishwasher, Disposal, Electric Oven, Gas Cooktop, Gas Water Heater, Microwave, Convection Oven, Double Oven, Plumbed For Gas in Kitchen, Tankless Water Heater, Water Purifier, Water Softener
Heat Source Central, ENERGY STAR Qualified Equipment, Natural Gas
Laundry Electric Dryer Hookup, Utility Room, Full Size W/D Area, Washer Hookup
Exterior
Exterior Feature Covered Patio/Porch, Rain Gutters
Garage Spaces 3.0
Fence Wood
Community Features Community Pool, Community Sprinkler, Curbs, Greenbelt, Playground
Utilities Available All Weather Road, City Sewer, City Water, Concrete, Curbs, Electricity Connected, Sidewalk, Underground Utilities
Roof Type Composition
Total Parking Spaces 3
Garage Yes
Building
Lot Description Adjacent to Greenbelt, Corner Lot, Greenbelt, Interior Lot, Landscaped, Level, Park View, Sprinkler System, Subdivision
Story Two
Foundation Slab
Level or Stories Two
Structure Type Brick
Schools
Elementary Schools Mccall
Middle Schools Bowman
High Schools Williams
School District Plano Isd
Others
Ownership See Agent
Acceptable Financing Cash, Conventional, FHA, VA Loan
Listing Terms Cash, Conventional, FHA, VA Loan
Financing Conventional
Special Listing Condition Survey Available
Read Less
Want to know what your home might be worth? Contact us for a FREE valuation!

Our team is ready to help you sell your home for the highest possible price ASAP

©2025 North Texas Real Estate Information Systems.
Bought with Disha Parab • Beam Real Estate, LLC





