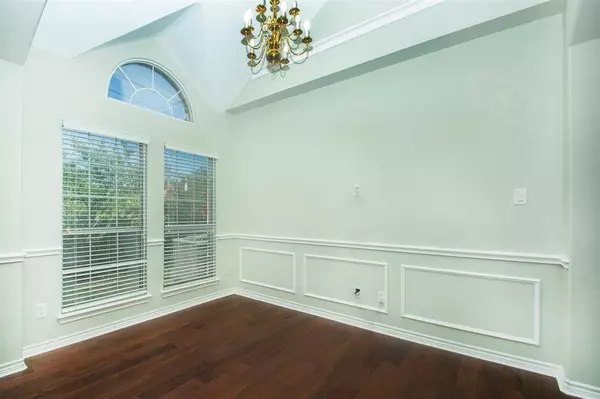$565,000
For more information regarding the value of a property, please contact us for a free consultation.
8001 Greenwood Drive Plano, TX 75025
5 Beds
3 Baths
2,632 SqFt
Key Details
Property Type Single Family Home
Sub Type Single Family Residence
Listing Status Sold
Purchase Type For Sale
Square Footage 2,632 sqft
Price per Sqft $214
Subdivision Crestwood Add
MLS Listing ID 20418754
Sold Date 11/20/23
Style Traditional
Bedrooms 5
Full Baths 3
HOA Fees $8/ann
HOA Y/N Mandatory
Year Built 1996
Annual Tax Amount $7,444
Lot Size 10,454 Sqft
Acres 0.24
Property Description
Welcome to this wonderfully updated EAST facing 2-story, 5 bedroom 3 full bath home nestled in a serene neighborhood in the heart of Plano. It's ready to provide a cozy haven for you and your family. This home has been recently updated which includes new quartz countertops in the kitchen, new backsplash, new SS appliances, and painted cabinets. New hardwood floors in the living and dining areas. You will find no carpet in this home. All three bathrooms have been remodeled and freshly painted as well. Brand new roof, gutters, and downspouts. Two new AC units at 3 & 3.5-ton capacity. The primary bathroom has been updated with new countertops, new fixtures, a standalone tub, and new flooring throughout the entire bathroom. Windows throughout the home have also been replaced and have sunscreens on all windows facing east, west & south. Fresh sod was just installed in the front and backyard.
Location
State TX
County Collin
Direction See GPS for specific driving directions
Rooms
Dining Room 2
Interior
Interior Features Cable TV Available, Decorative Lighting, Flat Screen Wiring, Granite Counters, High Speed Internet Available, Kitchen Island, Open Floorplan, Pantry, Walk-In Closet(s)
Heating Central
Cooling Ceiling Fan(s), Central Air
Flooring Ceramic Tile, Hardwood, Laminate
Fireplaces Number 1
Fireplaces Type Family Room, Gas
Appliance Dishwasher, Disposal, Electric Oven, Gas Cooktop, Microwave, Vented Exhaust Fan
Heat Source Central
Laundry Electric Dryer Hookup, Utility Room, Full Size W/D Area, Washer Hookup
Exterior
Garage Spaces 2.0
Fence Wood
Utilities Available Alley, Cable Available, City Sewer, City Water
Roof Type Shingle
Total Parking Spaces 2
Garage Yes
Building
Lot Description Corner Lot, Few Trees, Landscaped, Lrg. Backyard Grass, Sprinkler System, Subdivision
Story Two
Foundation Slab
Level or Stories Two
Structure Type Brick
Schools
Elementary Schools Andrews
Middle Schools Rice
High Schools Jasper
School District Plano Isd
Others
Ownership See Tax Rolls
Acceptable Financing Cash, Conventional, FHA, VA Loan
Listing Terms Cash, Conventional, FHA, VA Loan
Financing Conventional
Read Less
Want to know what your home might be worth? Contact us for a FREE valuation!

Our team is ready to help you sell your home for the highest possible price ASAP

©2025 North Texas Real Estate Information Systems.
Bought with Sabitha Kanaparthi • Fathom Realty, LLC





