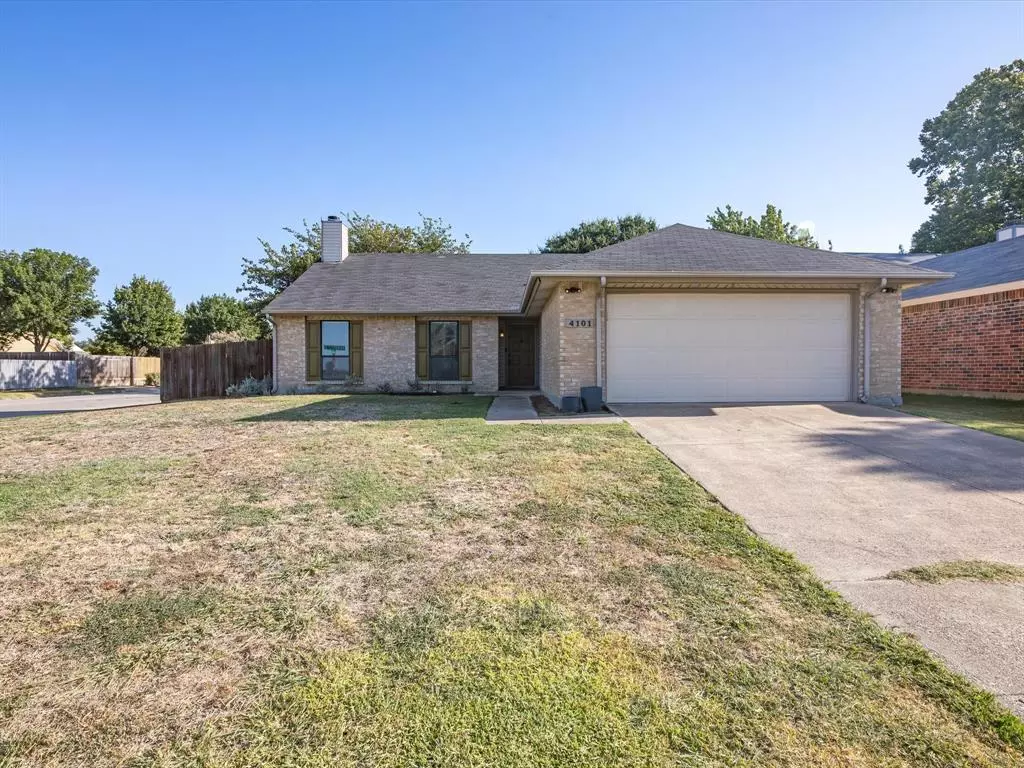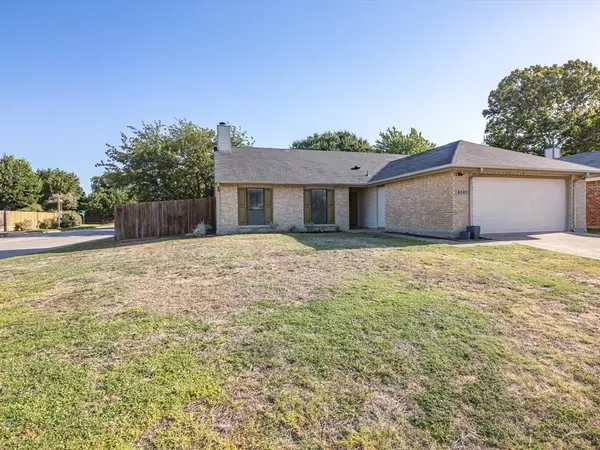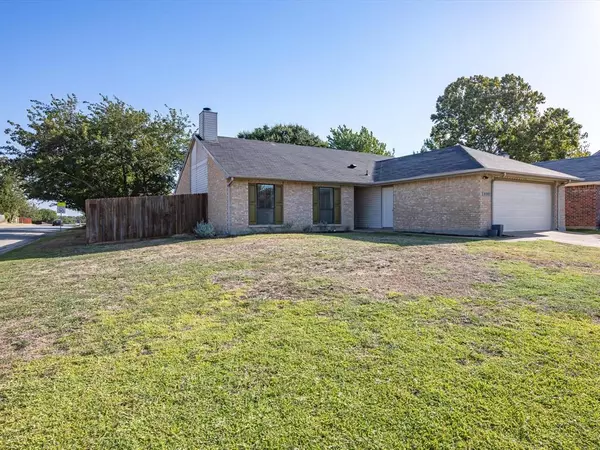$299,900
For more information regarding the value of a property, please contact us for a free consultation.
4101 Huckleberry Drive Fort Worth, TX 76137
3 Beds
2 Baths
1,616 SqFt
Key Details
Property Type Single Family Home
Sub Type Single Family Residence
Listing Status Sold
Purchase Type For Sale
Square Footage 1,616 sqft
Price per Sqft $185
Subdivision Summerfields Add
MLS Listing ID 20400694
Sold Date 11/02/23
Style Traditional
Bedrooms 3
Full Baths 2
HOA Y/N None
Year Built 1985
Annual Tax Amount $5,986
Lot Size 7,884 Sqft
Acres 0.181
Property Description
Corner Lot in Keller ISD! Experience the ideal fusion of comfort and functionality in this inviting home featuring two bedrooms, an office, and two bathrooms. You are first greeted by the vaulted ceilings and cozy wood-burning fireplace in the living room. Enjoy the elegance of wide plank vinyl flooring that graces every space, combining style with easy upkeep. Say goodbye to carpets throughout the home! The owner's suite has been tastefully updated, complete with a custom walk-in closet and double vanities adorned with granite. Work comfortably from the spacious office, promoting a healthier work-life balance. Step outside to your private oasis – an attached 16x11 screened-in porch and 12x9 pergola invite you to relax & entertain outdoors. Inside, the laundry room offers ample storage to effortlessly meet your organizational needs. This home blends modern living with timeless comforts, creating a space you'll love to call your own.
Location
State TX
County Tarrant
Direction From I35W, head East on Basswood, north on Buttonwood, right on Huckleberry, home is on the left side corner
Rooms
Dining Room 1
Interior
Interior Features Cable TV Available, Decorative Lighting, Double Vanity, Eat-in Kitchen, Flat Screen Wiring, High Speed Internet Available, Vaulted Ceiling(s), Walk-In Closet(s)
Heating Central, Electric
Cooling Ceiling Fan(s), Central Air, Electric
Flooring Luxury Vinyl Plank, Tile
Fireplaces Number 1
Fireplaces Type Brick, Living Room, Wood Burning
Appliance Dishwasher, Disposal, Electric Range, Electric Water Heater, Vented Exhaust Fan
Heat Source Central, Electric
Laundry Electric Dryer Hookup, Utility Room, Full Size W/D Area, Washer Hookup
Exterior
Exterior Feature Covered Patio/Porch, Rain Gutters, Outdoor Living Center, Private Yard
Garage Spaces 2.0
Fence Back Yard, Wood
Utilities Available Cable Available, City Sewer, City Water, Community Mailbox, Curbs, Electricity Connected, Sidewalk
Roof Type Composition
Parking Type Garage Double Door, Garage, Garage Door Opener, Garage Faces Front
Total Parking Spaces 2
Garage Yes
Building
Lot Description Corner Lot, Interior Lot, Lrg. Backyard Grass
Story One
Foundation Slab
Level or Stories One
Structure Type Brick,Vinyl Siding
Schools
Elementary Schools Northriver
Middle Schools Fossil Hill
High Schools Fossilridg
School District Keller Isd
Others
Ownership Jessica Glenn
Acceptable Financing Cash, Conventional, FHA, VA Loan
Listing Terms Cash, Conventional, FHA, VA Loan
Financing VA
Special Listing Condition Survey Available
Read Less
Want to know what your home might be worth? Contact us for a FREE valuation!

Our team is ready to help you sell your home for the highest possible price ASAP

©2024 North Texas Real Estate Information Systems.
Bought with Kathy Fuller • Fathom Realty LLC






