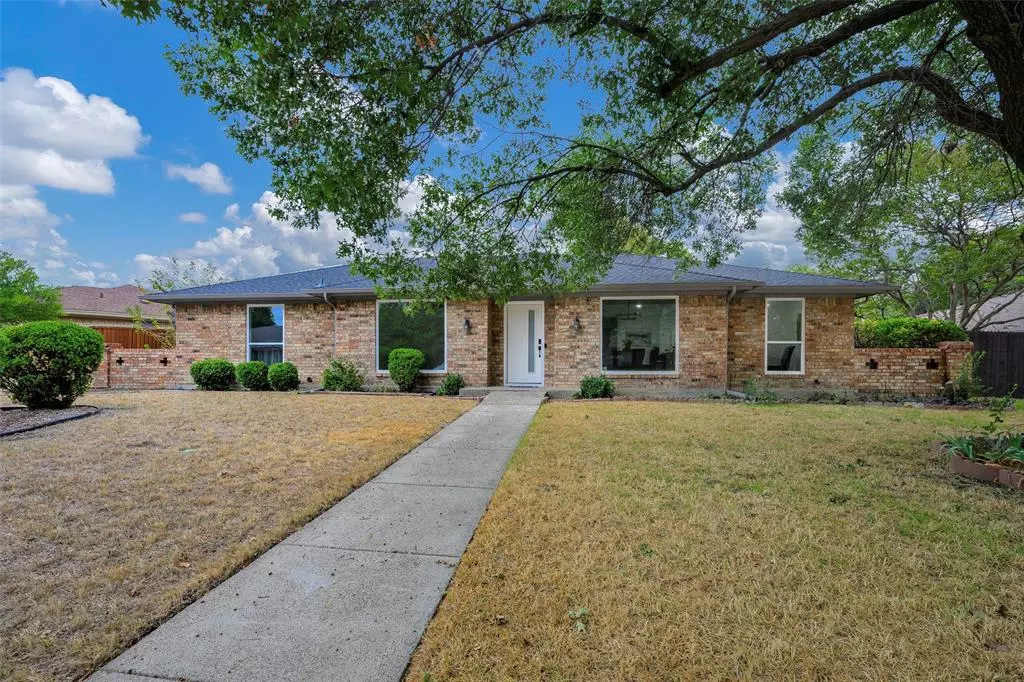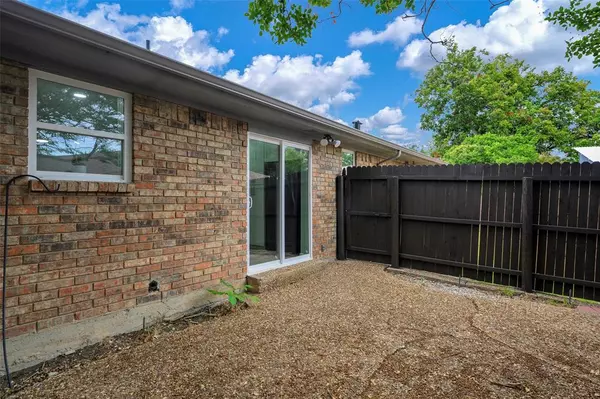$529,000
For more information regarding the value of a property, please contact us for a free consultation.
2613 Pin Oak Lane Plano, TX 75075
4 Beds
3 Baths
2,000 SqFt
Key Details
Property Type Single Family Home
Sub Type Single Family Residence
Listing Status Sold
Purchase Type For Sale
Square Footage 2,000 sqft
Price per Sqft $264
Subdivision Timbercreek Estates
MLS Listing ID 20332888
Sold Date 10/31/23
Bedrooms 4
Full Baths 2
Half Baths 1
HOA Y/N None
Year Built 1972
Annual Tax Amount $5,936
Lot Size 10,454 Sqft
Acres 0.24
Property Description
Immaculate single-story brick ranch exudes modern warmth, functionality and incredible attention to detail! Upon entrance you are greeted by the open floorplan, an office space separated by double glass barn doors. Brand new kitchen with quartz countertops, and elegant black stainless steel Samsung appliances. A separate guest room with direct access to the pool and back yard is featured on the east wing. Master bedroom with a spacious en-suite with designer tiles and double vanity. The water resistant luxury Laminate flooring runs throughout the house. Outdoor living space is a relaxing oasis. Private yard with privacy fence, creates a tranquil and secluded atmosphere. Pretty pool, landscape lighting, and easy-to-maintain vegetation make for a resort-like experience every time you walk outside! Brand new high efficiency picture frame and double pane windows throughout the house. HVAC, furnace 2017, roof 2023, PVC piping from house to the city as well as Master bathroom and half bath.
Location
State TX
County Collin
Direction North on Custer Rd. West on Park, Right on Maple Leaf, Right on Pin Oak.
Rooms
Dining Room 1
Interior
Interior Features Cathedral Ceiling(s), Double Vanity, Eat-in Kitchen, Kitchen Island, Open Floorplan, Vaulted Ceiling(s), Walk-In Closet(s)
Heating Central
Cooling Ceiling Fan(s), Central Air
Flooring Laminate
Fireplaces Number 1
Fireplaces Type Gas
Appliance Dishwasher, Electric Range
Heat Source Central
Exterior
Garage Spaces 2.0
Pool In Ground, Pool/Spa Combo
Utilities Available City Sewer, City Water
Roof Type Shingle
Total Parking Spaces 2
Garage Yes
Private Pool 1
Building
Story One
Foundation Slab
Level or Stories One
Schools
Elementary Schools Davis
Middle Schools Haggard
High Schools Vines
School District Plano Isd
Others
Ownership ASK AGENT
Financing FHA
Read Less
Want to know what your home might be worth? Contact us for a FREE valuation!

Our team is ready to help you sell your home for the highest possible price ASAP

©2025 North Texas Real Estate Information Systems.
Bought with Justin Zacharko • Real





