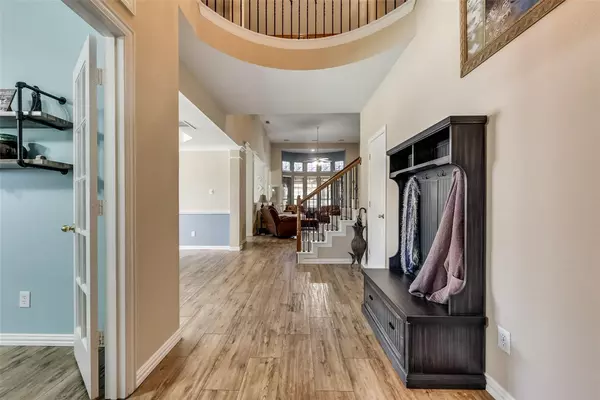$675,000
For more information regarding the value of a property, please contact us for a free consultation.
3912 Yaupon Drive Plano, TX 75074
5 Beds
4 Baths
3,346 SqFt
Key Details
Property Type Single Family Home
Sub Type Single Family Residence
Listing Status Sold
Purchase Type For Sale
Square Footage 3,346 sqft
Price per Sqft $201
Subdivision Stoney Hollow Ph Five
MLS Listing ID 20385743
Sold Date 09/25/23
Style Traditional
Bedrooms 5
Full Baths 3
Half Baths 1
HOA Fees $40/ann
HOA Y/N Mandatory
Year Built 2001
Annual Tax Amount $9,194
Lot Size 0.290 Acres
Acres 0.29
Property Description
Beautifully updated home situated on prime corner lot with lush landscaping and relaxing covered front porch awaits you. Executive style office with wood floors located just off the front entry. Polished porcelain tile flooring leads you into an expansive open concept floorplan showcasing a masterfully designed kitchen with quartz counters, large prep island, under island storage, 5 burner gas cooktop, tons of cabinets, walk in pantry and cozy eat in breakfast nook overlooking the pool. Expansive living area off the kitchen showcases a gas log fireplace with upgraded floor to ceiling stone accents, wall of windows and plentiful shelving. Primary suite with sitting area leads to en suite bath with soaking tub, glass framed shower and custom closet. 4 bedrooms and two full baths upstairs. Escape out back to find two covered patios, in ground pool with waterfall feature and a grassy area for play. Hot tub will remain!
Location
State TX
County Collin
Direction From 75, head East on Parker Rd., turn right onto Coldwater Creek Ln., turn left on Yaupon Dr. Property on the right.
Rooms
Dining Room 1
Interior
Interior Features Built-in Features, Cable TV Available, Chandelier, Eat-in Kitchen, Granite Counters, High Speed Internet Available, Kitchen Island, Smart Home System, Sound System Wiring, Walk-In Closet(s)
Heating Central, Fireplace(s), Gas Jets, Natural Gas
Cooling Ceiling Fan(s), Central Air, Electric, Multi Units, Roof Turbine(s), Wall/Window Unit(s)
Flooring Carpet, Tile
Fireplaces Number 1
Fireplaces Type Gas, Gas Logs, Gas Starter, Living Room, Stone
Appliance Built-in Gas Range, Built-in Refrigerator, Dishwasher, Disposal, Dryer, Electric Oven, Gas Cooktop, Gas Oven, Microwave, Plumbed For Gas in Kitchen, Refrigerator, Vented Exhaust Fan, Washer, Water Filter, Water Softener
Heat Source Central, Fireplace(s), Gas Jets, Natural Gas
Laundry Utility Room, Full Size W/D Area, Washer Hookup
Exterior
Exterior Feature Covered Patio/Porch, Rain Gutters, Other
Garage Spaces 3.0
Fence High Fence, Wood
Pool Cabana, In Ground, Outdoor Pool, Pool Sweep, Private, Pump, Separate Spa/Hot Tub, Water Feature
Utilities Available All Weather Road, Alley, Asphalt, Cable Available, City Sewer, City Water, Curbs, Electricity Connected, Individual Gas Meter, Individual Water Meter, Natural Gas Available, Sidewalk
Roof Type Composition,Other
Garage Yes
Private Pool 1
Building
Lot Description Corner Lot, Few Trees, Landscaped, Sprinkler System, Subdivision
Story Two
Foundation Slab
Level or Stories Two
Structure Type Brick,Wood
Schools
Elementary Schools Hickey
Middle Schools Bowman
High Schools Williams
School District Plano Isd
Others
Ownership Owner
Acceptable Financing Cash, Conventional, FHA, VA Loan
Listing Terms Cash, Conventional, FHA, VA Loan
Financing Conventional
Read Less
Want to know what your home might be worth? Contact us for a FREE valuation!

Our team is ready to help you sell your home for the highest possible price ASAP

©2025 North Texas Real Estate Information Systems.
Bought with Russell Rhodes • Berkshire HathawayHS PenFed TX





