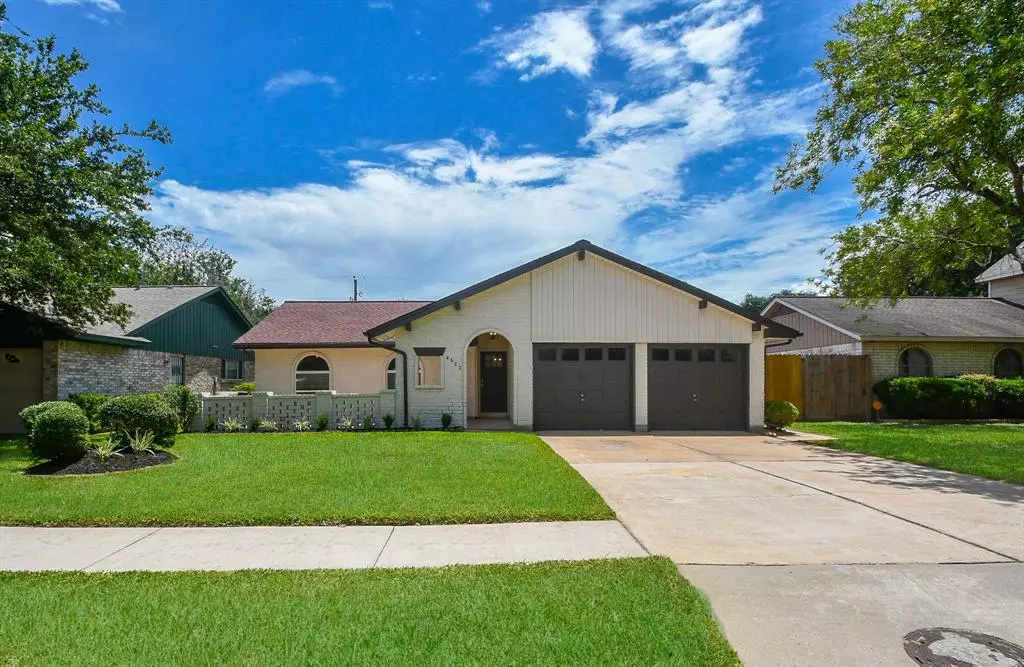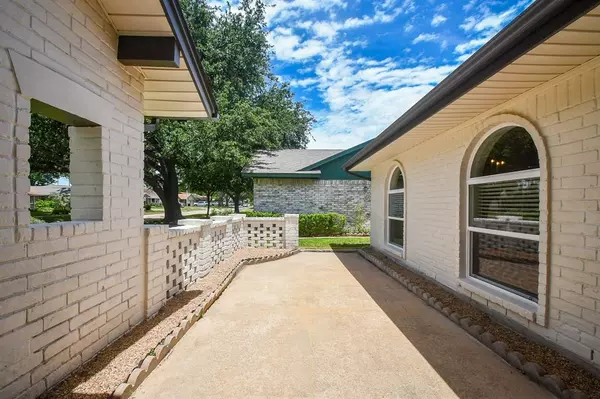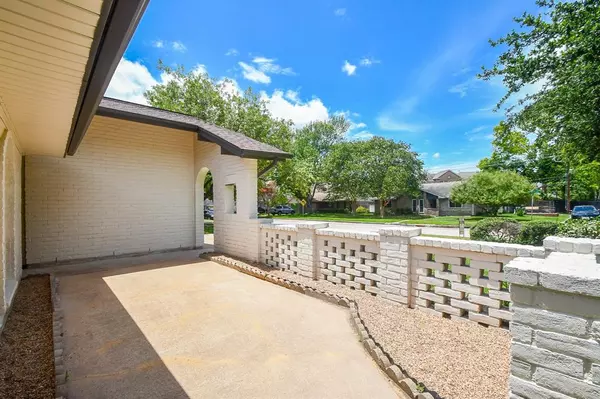$389,900
For more information regarding the value of a property, please contact us for a free consultation.
4622 Northrup DR Houston, TX 77092
3 Beds
2 Baths
1,582 SqFt
Key Details
Property Type Single Family Home
Listing Status Sold
Purchase Type For Sale
Square Footage 1,582 sqft
Price per Sqft $242
Subdivision Forest Pines
MLS Listing ID 41420624
Sold Date 08/04/23
Style Traditional
Bedrooms 3
Full Baths 2
Year Built 1973
Annual Tax Amount $5,730
Tax Year 2022
Lot Size 6,300 Sqft
Acres 0.1446
Property Description
This gorgeously remodeled home has a bright, airy, open layout. Updates include new windows, new front and rear entry doors, new electric panel, new PEX plumbing, new water heater, new blown insulation, all new flooring, refaced kitchen and bath cabinets with a new kitchen peninsula island, new granite counters and under-mount sinks in kitchen and both baths, new appliances, new faucets, new light fixtures, new ceiling fans, new door knobs, new cabinet hardware, new bathroom towel bars, new bathroom mirrors, new outlets and switches, new wide-format baseboards, and freshly painted interior and exterior. Bathrooms include a new primary shower build-out (new tile surround and frameless shower door) and hall bath has a new tub surround tile. HVAC is 2017, roof is 2018. This is a must see, in perfect condition, and needs absolutely nothing - care-free & maintenance-free living for years to come. Close to major thoroughfares e.g. HWY 290 & I-610 loop.
Never flooded!
Location
State TX
County Harris
Area Oak Forest West Area
Rooms
Bedroom Description All Bedrooms Down,En-Suite Bath,Walk-In Closet
Other Rooms Breakfast Room, Family Room, Formal Dining, Formal Living
Master Bathroom Primary Bath: Double Sinks, Primary Bath: Shower Only, Secondary Bath(s): Double Sinks, Secondary Bath(s): Tub/Shower Combo
Kitchen Breakfast Bar, Island w/ Cooktop, Kitchen open to Family Room
Interior
Interior Features Drapes/Curtains/Window Cover, Fire/Smoke Alarm
Heating Central Gas
Cooling Central Electric
Flooring Laminate, Tile
Exterior
Exterior Feature Patio/Deck, Storage Shed
Parking Features Attached Garage
Garage Spaces 2.0
Garage Description Double-Wide Driveway
Roof Type Composition
Street Surface Concrete
Private Pool No
Building
Lot Description Subdivision Lot
Story 1
Foundation Slab
Lot Size Range 0 Up To 1/4 Acre
Sewer Public Sewer
Water Public Water
Structure Type Brick,Vinyl,Wood
New Construction No
Schools
Elementary Schools Wainwright Elementary School
Middle Schools Clifton Middle School (Houston)
High Schools Scarborough High School
School District 27 - Houston
Others
Senior Community No
Restrictions Deed Restrictions
Tax ID 097-325-000-0014
Energy Description Attic Vents,Ceiling Fans,Digital Program Thermostat
Acceptable Financing Cash Sale, Conventional, FHA, VA
Tax Rate 2.2019
Disclosures Sellers Disclosure
Listing Terms Cash Sale, Conventional, FHA, VA
Financing Cash Sale,Conventional,FHA,VA
Special Listing Condition Sellers Disclosure
Read Less
Want to know what your home might be worth? Contact us for a FREE valuation!

Our team is ready to help you sell your home for the highest possible price ASAP

Bought with eXp Realty LLC





