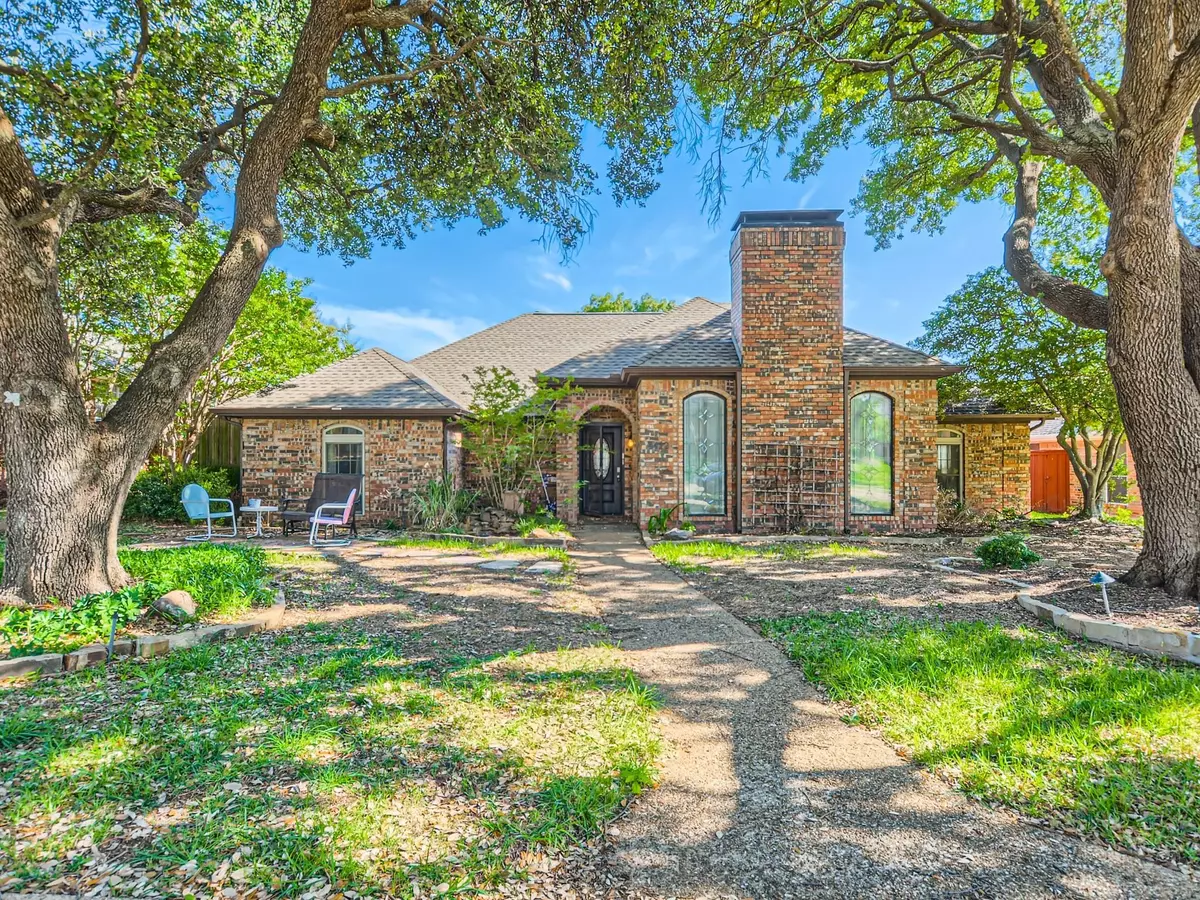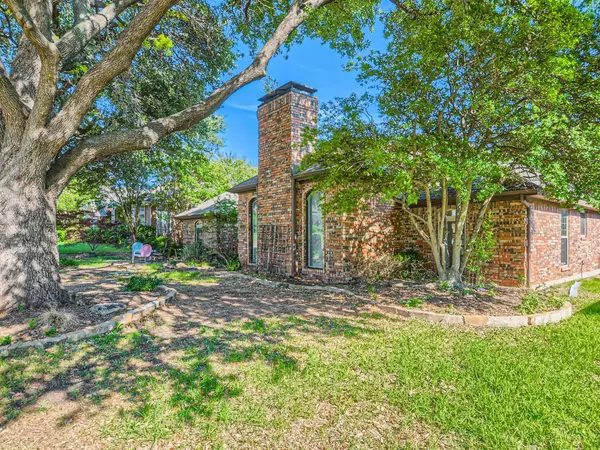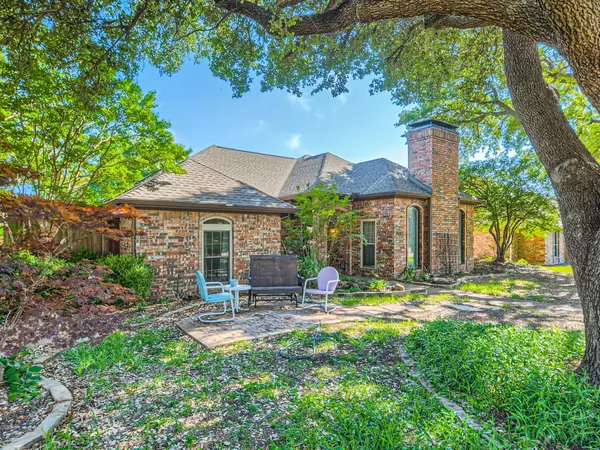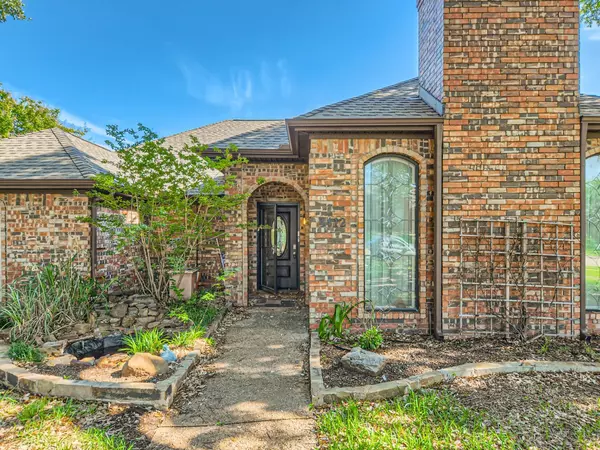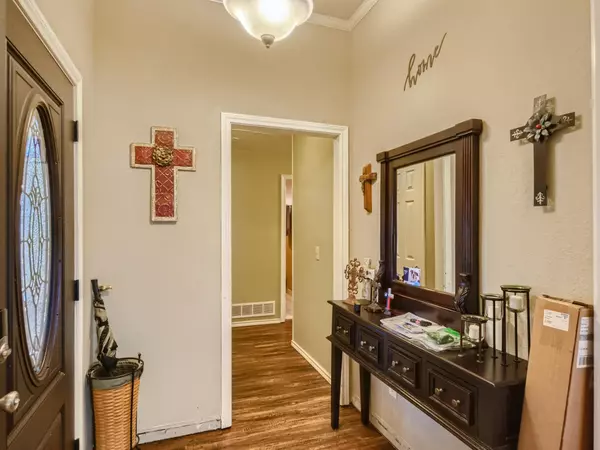$475,000
For more information regarding the value of a property, please contact us for a free consultation.
4412 Jenning Drive Plano, TX 75093
4 Beds
2 Baths
2,264 SqFt
Key Details
Property Type Single Family Home
Sub Type Single Family Residence
Listing Status Sold
Purchase Type For Sale
Square Footage 2,264 sqft
Price per Sqft $209
Subdivision Prestondale
MLS Listing ID 20330003
Sold Date 08/01/23
Style Traditional
Bedrooms 4
Full Baths 2
HOA Y/N None
Year Built 1984
Annual Tax Amount $9,158
Lot Size 7,840 Sqft
Acres 0.18
Property Description
Click the Virtual Tour link to view the 3D walkthrough. Welcome home to this stunning house with beautiful curb appeal, nestled among mature trees. The expansive living area is the heart of this home, boasting a charming brick fireplace and a unique ceiling design. Entertain with ease in the formal dining room or enjoy casual meals in the breakfast area, offering versatility and flexibility. The lovely kitchen is fully equipped with corian counters, ample cabinetry, and built-in appliances. Retreat to the expansive primary suite, featuring a lovely ensuite with dual sinks, a skylight that floods the room with natural light, a relaxing garden tub, and a spacious walk-in closet. Additionally, there are 3 more well-appointed bedrooms, ensuring ample space for everyone. Unwind and indulge in the impressive sunroom, complete with a hot tub, creating the perfect oasis for those colder nights. And when summer arrives, step outside to the sparkling in-ground pool, inviting you to cool off!
Location
State TX
County Collin
Community Curbs, Sidewalks
Direction Dallas North Tollway N. Take the President George Bush Turnpike E exit, take the TX-289 exit. Turn left onto TX-289 N. Turn right onto W Plano Pkwy. Turn left onto Nevada Dr. Turn left onto Jenning Dr. Home on left.
Rooms
Dining Room 2
Interior
Interior Features Built-in Features, Cable TV Available, Decorative Lighting, Double Vanity, High Speed Internet Available, Walk-In Closet(s)
Heating Central
Cooling Ceiling Fan(s), Central Air
Flooring Tile
Fireplaces Number 1
Fireplaces Type Brick, Living Room
Appliance Dishwasher, Disposal, Gas Cooktop, Gas Oven, Gas Water Heater, Microwave
Heat Source Central
Laundry Utility Room, On Site
Exterior
Exterior Feature Rain Gutters, Private Yard
Garage Spaces 2.0
Fence Back Yard, Fenced, Wood
Pool In Ground, Outdoor Pool, Separate Spa/Hot Tub
Community Features Curbs, Sidewalks
Utilities Available Alley, Cable Available, City Sewer, City Water, Concrete, Curbs, Electricity Available, Natural Gas Available, Phone Available, Sewer Available, Sidewalk
Roof Type Composition
Garage Yes
Private Pool 1
Building
Lot Description Few Trees, Interior Lot, Landscaped
Story One
Foundation Slab
Level or Stories One
Structure Type Brick,Siding
Schools
Elementary Schools Weatherfor
Middle Schools Wilson
High Schools Vines
School District Plano Isd
Others
Ownership Peavy Tana Marie & David
Acceptable Financing Cash, Conventional, FHA, VA Loan
Listing Terms Cash, Conventional, FHA, VA Loan
Financing Cash
Read Less
Want to know what your home might be worth? Contact us for a FREE valuation!

Our team is ready to help you sell your home for the highest possible price ASAP

©2025 North Texas Real Estate Information Systems.
Bought with Amy Herzog • C21 Fine Homes Judge Fite

