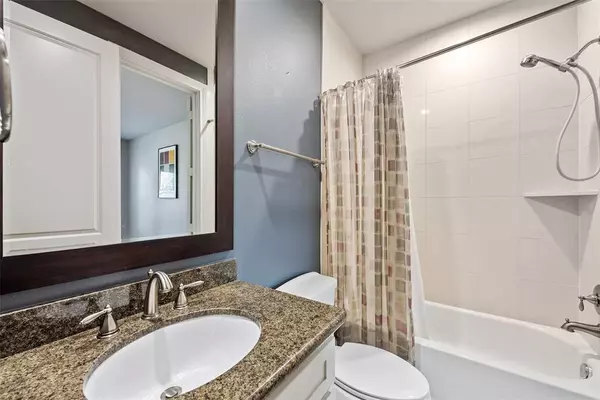$499,000
For more information regarding the value of a property, please contact us for a free consultation.
1415 Shearn ST Houston, TX 77007
3 Beds
3.1 Baths
2,204 SqFt
Key Details
Property Type Single Family Home
Listing Status Sold
Purchase Type For Sale
Square Footage 2,204 sqft
Price per Sqft $215
Subdivision Shearn Commons
MLS Listing ID 17749472
Sold Date 06/16/23
Style Traditional
Bedrooms 3
Full Baths 3
Half Baths 1
HOA Fees $191/ann
HOA Y/N 1
Year Built 2009
Annual Tax Amount $9,414
Tax Year 2022
Lot Size 1,416 Sqft
Acres 0.0325
Property Description
Three story + roof deck- freestanding home in small 12 unit community. Great FIRST WARD ARTS DISTRICT location, walk / bike trails to Downtown ,Houston Heights , Sawyer Heights ,Washington Corridor, 610 loop. Easy access onto HWY 45, HWY 59 , I-10 , Texas Medical Center . Location -Location -Great walkability neighborhood , also miles of trails a block away. Shopping, groceries, restaurants-clubs, microbreweries ,climbing, axe, Yoga, cross training in neighborhood. Flexible open plan has tall ceilings, 3.5 baths , 3 private bedrooms each en suite or two bedrooms + home office /study your choice. Skyline views- Roof deck with utilities ( water-gas-electric) perfect for gardening, entertaining and star gazing . Full size -Walk in utility closet on fourth floor has great storage space, no pull down staircase needed. Available now.
Location
State TX
County Harris
Area Washington East/Sabine
Rooms
Bedroom Description 1 Bedroom Down - Not Primary BR,En-Suite Bath,Primary Bed - 3rd Floor,Split Plan,Walk-In Closet
Other Rooms 1 Living Area, Home Office/Study, Living/Dining Combo, Utility Room in House
Master Bathroom Half Bath, Primary Bath: Double Sinks, Primary Bath: Jetted Tub, Primary Bath: Separate Shower, Secondary Bath(s): Tub/Shower Combo
Den/Bedroom Plus 3
Kitchen Breakfast Bar, Pantry, Under Cabinet Lighting
Interior
Interior Features Balcony, Crown Molding, Drapes/Curtains/Window Cover, Formal Entry/Foyer, High Ceiling
Heating Central Gas, Zoned
Cooling Central Electric, Zoned
Flooring Carpet, Tile, Wood
Fireplaces Number 1
Fireplaces Type Gas Connections
Exterior
Exterior Feature Controlled Subdivision Access, Covered Patio/Deck, Patio/Deck, Rooftop Deck, Sprinkler System
Parking Features Attached Garage
Garage Spaces 2.0
Roof Type Composition
Street Surface Concrete,Curbs
Private Pool No
Building
Lot Description Patio Lot
Faces North
Story 3
Foundation Slab
Lot Size Range 0 Up To 1/4 Acre
Builder Name In Town
Sewer Public Sewer
Water Public Water
Structure Type Cement Board,Stucco
New Construction No
Schools
Elementary Schools Crockett Elementary School (Houston)
Middle Schools Hogg Middle School (Houston)
High Schools Heights High School
School District 27 - Houston
Others
HOA Fee Include Grounds,Limited Access Gates,Other
Senior Community No
Restrictions Restricted
Tax ID 131-205-001-0007
Ownership Full Ownership
Energy Description Ceiling Fans,High-Efficiency HVAC,Insulated Doors,Radiant Attic Barrier,Tankless/On-Demand H2O Heater
Acceptable Financing Cash Sale, Conventional, FHA, VA
Tax Rate 2.2019
Disclosures Sellers Disclosure
Green/Energy Cert Other Green Certification
Listing Terms Cash Sale, Conventional, FHA, VA
Financing Cash Sale,Conventional,FHA,VA
Special Listing Condition Sellers Disclosure
Read Less
Want to know what your home might be worth? Contact us for a FREE valuation!

Our team is ready to help you sell your home for the highest possible price ASAP

Bought with Red & Company





