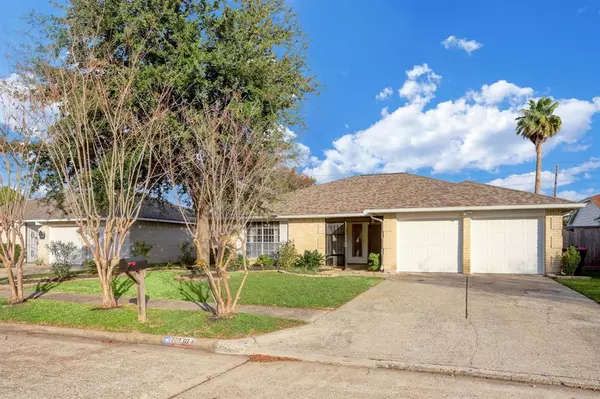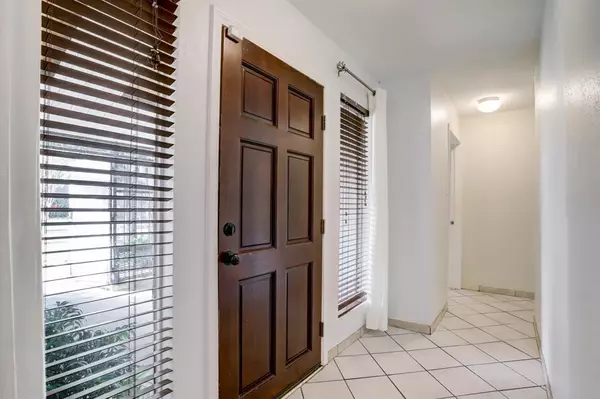$236,000
For more information regarding the value of a property, please contact us for a free consultation.
11930 Silver Island CIR Houston, TX 77067
3 Beds
2 Baths
1,560 SqFt
Key Details
Property Type Single Family Home
Listing Status Sold
Purchase Type For Sale
Square Footage 1,560 sqft
Price per Sqft $150
Subdivision Camden Park Sec 02
MLS Listing ID 81656568
Sold Date 06/21/23
Style Traditional
Bedrooms 3
Full Baths 2
HOA Fees $33/ann
HOA Y/N 1
Year Built 1981
Annual Tax Amount $5,310
Tax Year 2022
Lot Size 7,740 Sqft
Acres 0.1777
Property Description
Marvel and make the most of modifications that have converted the garage to 2 additional rooms in this already spacious open floorplan of 3 bdrm/2 bath; find 5 bedrooms in home for media, workout, workshop, play, whatever you can dream up, there is space! The dream continues as you step out to your oversized backyard with fully covered patio, extended concrete layout, and new fencing – makes for many a' outdoor days! Dream On w/ all the upgrades/added value: 2016 HVAC/ 2021 Full Roof Replacement/2021 Water Piping to “Uponor”/2021 Exterior Gutters/2021 Both RRs Updated w/ New Sinks, Countertops, Light Fixtures/2022 Backyard Water Supply Line Added for a jumpstart to Outdoor Kitchen possibilities! No Denying there is much potential in this home! Conveniently Located to Houston's Intercontinental Airport and a plethora of retail, eateries, and markets. Add'l Added Value List in attached docs – review w/ your Realtor!
Location
State TX
County Harris
Area 1960/Cypress Creek South
Rooms
Bedroom Description All Bedrooms Down
Other Rooms Kitchen/Dining Combo, Living/Dining Combo, Utility Room in House
Interior
Interior Features Crown Molding, Prewired for Alarm System
Heating Central Electric
Cooling Central Electric
Flooring Carpet, Tile
Fireplaces Number 1
Fireplaces Type Mock Fireplace
Exterior
Exterior Feature Back Yard Fenced, Covered Patio/Deck, Porch
Roof Type Composition
Street Surface Concrete,Curbs
Private Pool No
Building
Lot Description Subdivision Lot
Story 1
Foundation Slab
Lot Size Range 0 Up To 1/4 Acre
Water Water District
Structure Type Brick
New Construction No
Schools
Elementary Schools Donna Lewis Elementary School
Middle Schools Stelle Claughton Middle School
High Schools Westfield High School
School District 48 - Spring
Others
Senior Community No
Restrictions Deed Restrictions,Restricted
Tax ID 114-483-012-0002
Ownership Full Ownership
Acceptable Financing Cash Sale, Conventional, FHA, VA
Tax Rate 2.7467
Disclosures Mud, Sellers Disclosure
Listing Terms Cash Sale, Conventional, FHA, VA
Financing Cash Sale,Conventional,FHA,VA
Special Listing Condition Mud, Sellers Disclosure
Read Less
Want to know what your home might be worth? Contact us for a FREE valuation!

Our team is ready to help you sell your home for the highest possible price ASAP

Bought with Walzel Properties - Corporate Office





