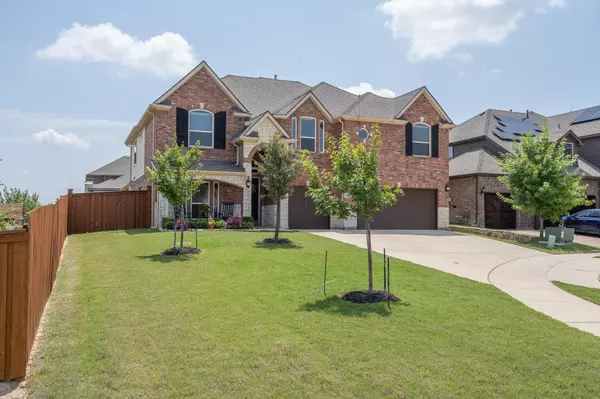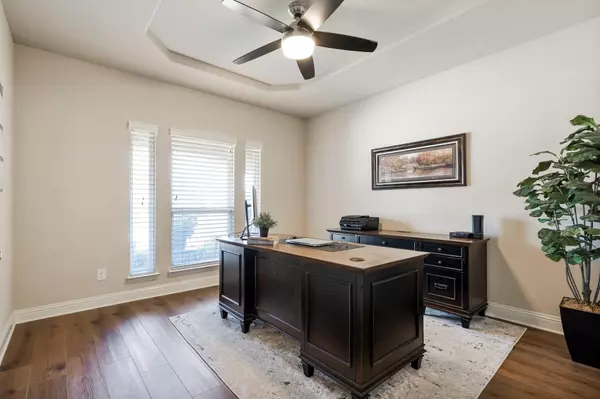$625,000
For more information regarding the value of a property, please contact us for a free consultation.
12508 Haverhill Drive Fort Worth, TX 76244
5 Beds
4 Baths
3,788 SqFt
Key Details
Property Type Single Family Home
Sub Type Single Family Residence
Listing Status Sold
Purchase Type For Sale
Square Footage 3,788 sqft
Price per Sqft $164
Subdivision Steadman Farms
MLS Listing ID 20338302
Sold Date 07/17/23
Style Traditional
Bedrooms 5
Full Baths 3
Half Baths 1
HOA Fees $51/ann
HOA Y/N Mandatory
Year Built 2016
Annual Tax Amount $13,615
Lot Size 8,363 Sqft
Acres 0.192
Property Description
Welcome Home! Nestled on a quiet cul-de-sac, this exquisite residence exudes charm with its picturesque front porch & a 3-car garage with an expansive driveway. As you enter, notice the breathtaking LVP floors that flow throughout, complemented by the soothing neutral paint palette. The main level features an office with French doors & the open floor plan seamlessly connects the living spaces, creating an inviting atmosphere. The well-appointed kitchen boasts crisp white cabinets, a unique pattern tile backsplash, double ovens & a convenient butler's pantry, perfect for hosting. Retreat to the downstairs primary suite, offering a private sanctuary for relaxation. Upstairs, discover 4 massive bedrooms, 2 baths, a large game room & media room, providing limitless possibilities for entertainment & leisure. The covered patio beckons you to unwind while overlooking the expansive backyard, offering ample space to design your dream pool. Don't miss the chance to make this your forever home!
Location
State TX
County Tarrant
Community Community Pool, Park, Perimeter Fencing, Playground
Direction From US-377 S, turn and head west onto Timberland Blvd. At the roundabout take the 2nd exit and stay on Timberland Blvd. Turn left onto Frontgate Dr and right onto Edgebrook. Edgebrook Way turns left and becomes Haverhill. The home will be on your right.
Rooms
Dining Room 2
Interior
Interior Features Cable TV Available, Chandelier, Eat-in Kitchen, Flat Screen Wiring, Granite Counters, High Speed Internet Available, Kitchen Island, Open Floorplan, Pantry, Sound System Wiring, Vaulted Ceiling(s), Walk-In Closet(s)
Heating Central, Fireplace(s), Natural Gas
Cooling Ceiling Fan(s), Central Air, Electric
Flooring Carpet, Luxury Vinyl Plank, Tile
Fireplaces Number 1
Fireplaces Type Gas, Gas Starter, Living Room, Stone, Wood Burning
Equipment Satellite Dish
Appliance Dishwasher, Disposal, Electric Oven, Gas Cooktop, Gas Water Heater, Microwave, Convection Oven, Double Oven, Plumbed For Gas in Kitchen, Vented Exhaust Fan
Heat Source Central, Fireplace(s), Natural Gas
Laundry Electric Dryer Hookup, Utility Room, Full Size W/D Area, Washer Hookup
Exterior
Exterior Feature Covered Patio/Porch, Rain Gutters
Garage Spaces 3.0
Fence Wood
Community Features Community Pool, Park, Perimeter Fencing, Playground
Utilities Available Cable Available, City Sewer, City Water, Concrete, Curbs, Electricity Connected, Individual Gas Meter, Individual Water Meter, Sidewalk, Underground Utilities
Roof Type Composition
Parking Type Driveway, Garage, Garage Door Opener, Garage Faces Front, Lighted, Side By Side
Garage Yes
Building
Lot Description Cul-De-Sac, Few Trees, Landscaped, Lrg. Backyard Grass, Sprinkler System, Subdivision
Story Two
Foundation Slab
Level or Stories Two
Structure Type Brick,Rock/Stone
Schools
Elementary Schools Woodlandsp
Middle Schools Trinity Springs
High Schools Timber Creek
School District Keller Isd
Others
Ownership See Offer Instructions
Acceptable Financing Cash, Conventional, FHA, VA Loan
Listing Terms Cash, Conventional, FHA, VA Loan
Financing Conventional
Read Less
Want to know what your home might be worth? Contact us for a FREE valuation!

Our team is ready to help you sell your home for the highest possible price ASAP

©2024 North Texas Real Estate Information Systems.
Bought with Robert Miller • OnDemand Realty






