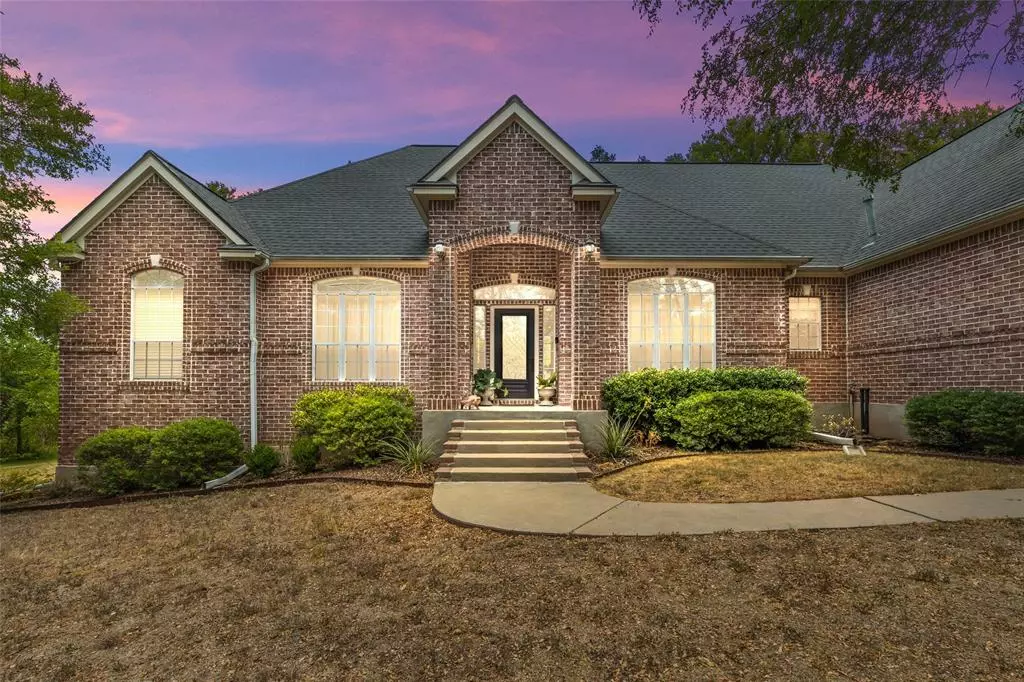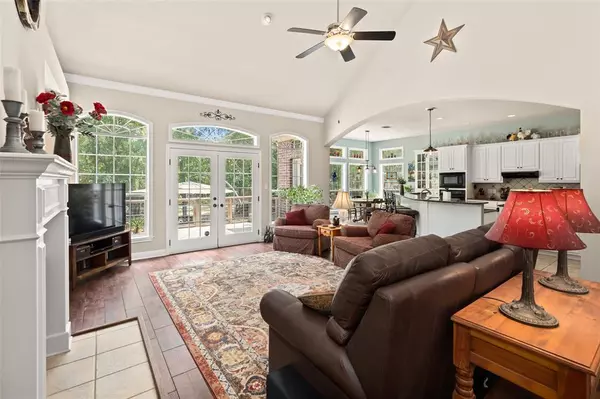$899,995
For more information regarding the value of a property, please contact us for a free consultation.
142 Pecos ST Cedar Creek, TX 78612
4 Beds
4 Baths
3,286 SqFt
Key Details
Property Type Single Family Home
Listing Status Sold
Purchase Type For Sale
Square Footage 3,286 sqft
Price per Sqft $266
Subdivision River Crossing
MLS Listing ID 62974808
Sold Date 03/30/23
Style Traditional
Bedrooms 4
Full Baths 4
HOA Fees $37/ann
HOA Y/N 1
Year Built 2001
Annual Tax Amount $9,663
Tax Year 2022
Lot Size 2.000 Acres
Acres 2.0
Property Description
Gorgeous property located in a Prestigious Equestrian Gated Community of River Crossings. This stunning 3,286 sq ft home, in Cedar Creek has 4 bdrms, 4 baths, 2 car attached garage on 2 acres in a quiet cul-de-sac street! Built in 2001, this all brick home has a study, formal dining room, and a grand living area that flows into the kitchen/breakfast area. Enormous two tiered deck, with jacuzzi and panoramic views for entertaining! The floor plan has three bdrms down, including the master and one bdrm up plus a media room. Granite and custom backsplash in kitchen. Glass breakfront, and center island with storage. 46x20 ft barn with two roll up doors and two side doors. The barn has a 200 Amp service with lights and fans. Adjacent to the larger barn is a separate 17.3x11 ft equipment barn and another 17.3x11 ft barn/artist studio w/ AC. Concrete driveway, gutters covered with mesh, and a complete alarm system with window sensors. The appliances will stay. (Refrigerator/ washer/dryer)
Location
State TX
County Bastrop
Rooms
Bedroom Description 1 Bedroom Up,Primary Bed - 1st Floor,Multilevel Bedroom,Walk-In Closet
Other Rooms Breakfast Room, Family Room, Formal Dining, Formal Living, Home Office/Study, Kitchen/Dining Combo, Living Area - 1st Floor, Living Area - 2nd Floor, Living/Dining Combo, Media
Master Bathroom Primary Bath: Double Sinks, Primary Bath: Separate Shower, Primary Bath: Soaking Tub
Den/Bedroom Plus 4
Kitchen Breakfast Bar, Kitchen open to Family Room, Pots/Pans Drawers
Interior
Interior Features Alarm System - Owned, Crown Molding, Dryer Included, Fire/Smoke Alarm, Formal Entry/Foyer, High Ceiling, Refrigerator Included, Spa/Hot Tub, Washer Included
Heating Central Electric
Cooling Central Electric
Flooring Wood
Fireplaces Number 1
Exterior
Exterior Feature Back Yard, Barn/Stable, Patio/Deck, Porch, Private Driveway, Side Yard, Spa/Hot Tub, Storage Shed, Workshop
Parking Features Attached Garage, Detached Garage
Garage Spaces 2.0
Garage Description Additional Parking, Auto Garage Door Opener, Boat Parking, Converted Garage, RV Parking, Workshop
Roof Type Composition
Street Surface Asphalt
Private Pool No
Building
Lot Description Cul-De-Sac
Story 2
Foundation Slab
Water Aerobic
Structure Type Brick
New Construction No
Schools
Elementary Schools Bluebonnet Elementary School (Bastrop)
Middle Schools Cedar Creek Middle School
High Schools Cedar Creek H S
School District 210 - Bastrop
Others
HOA Fee Include Grounds,Other
Senior Community No
Restrictions Deed Restrictions
Tax ID 76645
Acceptable Financing Cash Sale, Conventional
Tax Rate 1.895
Disclosures Other Disclosures, Reports Available, Sellers Disclosure
Listing Terms Cash Sale, Conventional
Financing Cash Sale,Conventional
Special Listing Condition Other Disclosures, Reports Available, Sellers Disclosure
Read Less
Want to know what your home might be worth? Contact us for a FREE valuation!

Our team is ready to help you sell your home for the highest possible price ASAP

Bought with Non-MLS






