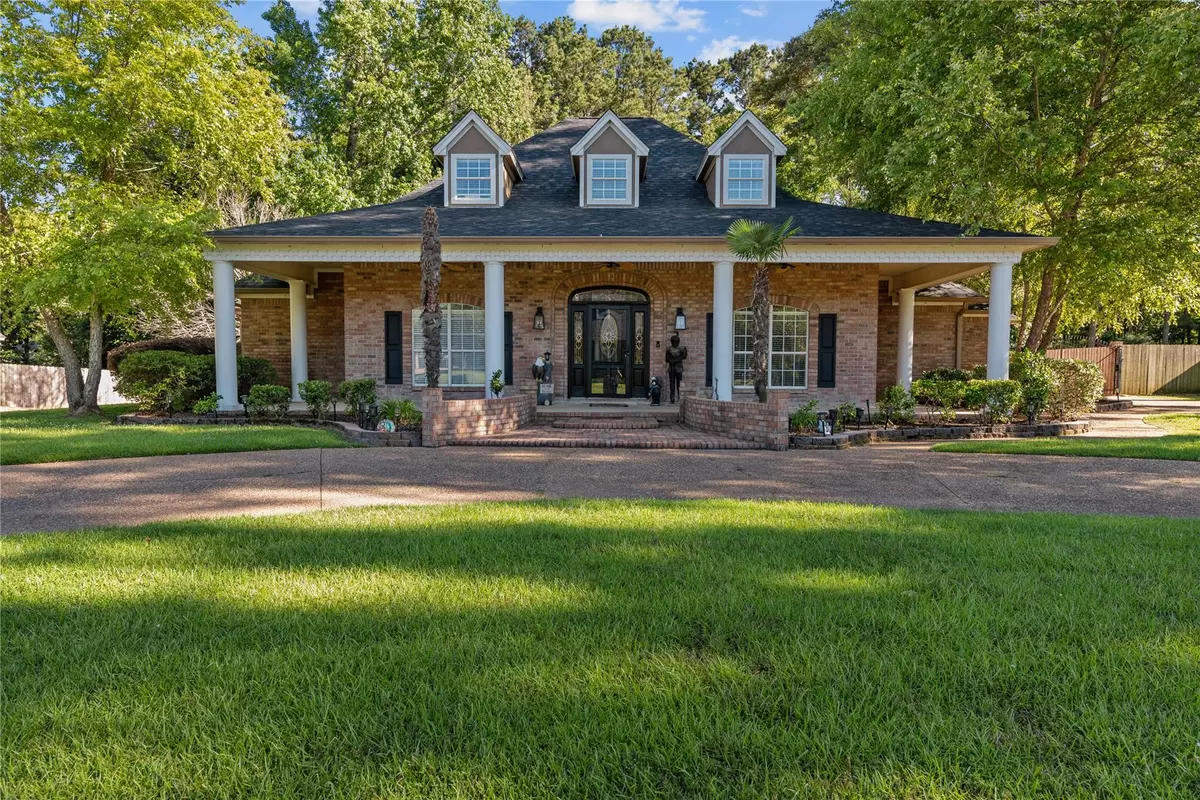$575,000
For more information regarding the value of a property, please contact us for a free consultation.
5029 Sweetwater Drive Benton, LA 71006
5 Beds
4 Baths
3,560 SqFt
Key Details
Property Type Single Family Home
Sub Type Single Family Residence
Listing Status Sold
Purchase Type For Sale
Square Footage 3,560 sqft
Price per Sqft $161
Subdivision Sweetwater Oaks
MLS Listing ID 20066935
Sold Date 09/22/22
Bedrooms 5
Full Baths 3
Half Baths 1
HOA Fees $12/ann
HOA Y/N Mandatory
Year Built 2002
Lot Size 0.528 Acres
Acres 0.528
Property Description
Absolutely stunning home nestled in Sweetwater Oaks with a sparkling, heated pool. Brick masonry and beautiful landscaping invite you into this bright and open floorplan featuring exquisite molding, Australian cypress flooring, and custom architectural details throughout. A seamless flow from the formal dining, to the well-equipped kitchen and family dining, to the elegant living room, makes entertaining a breeze. Retreat in the tranquil owners' suite located downstairs, featuring a relaxing jetted tub and two custom walk-in closets. You will love the upstairs with an additional bedroom and full bath, also a large media-game-living room. Climate-controlled storage upstairs gives you plenty of space to store everything!! You'll never need to leave your backyard oasis with a covered patio, mosquito misting system, towering trees, and a resort-style, heated pool and spa. Private parking behind electric gate! RV parking & 4 car garage! (2 separate 2 car garages) You will LOVE it here!
Location
State LA
County Bossier
Community Gated
Direction Google maps
Rooms
Dining Room 2
Interior
Interior Features Built-in Features, Cable TV Available, Cathedral Ceiling(s), Chandelier, Decorative Lighting, Eat-in Kitchen, Flat Screen Wiring, Granite Counters, High Speed Internet Available, Kitchen Island, Vaulted Ceiling(s), Walk-In Closet(s)
Heating Central, Electric, Natural Gas, Zoned
Cooling Central Air, Electric, Zoned
Flooring Carpet, Ceramic Tile, Wood
Fireplaces Number 1
Fireplaces Type Gas Logs, Gas Starter, Wood Burning
Appliance Dishwasher, Disposal, Electric Cooktop, Electric Range, Microwave
Heat Source Central, Electric, Natural Gas, Zoned
Laundry Utility Room, Full Size W/D Area
Exterior
Exterior Feature Covered Patio/Porch, Fire Pit
Garage Spaces 4.0
Fence Fenced, Wood, Wrought Iron
Pool Gunite, In Ground, Pool/Spa Combo, Salt Water, Water Feature
Community Features Gated
Utilities Available City Water, Septic
Roof Type Composition
Garage Yes
Private Pool 1
Building
Story Two
Foundation Pillar/Post/Pier
Structure Type Brick
Schools
School District Bossier Psb
Others
Ownership on file
Financing Cash
Read Less
Want to know what your home might be worth? Contact us for a FREE valuation!

Our team is ready to help you sell your home for the highest possible price ASAP

©2025 North Texas Real Estate Information Systems.
Bought with James Souter • Landpoint Realty LLC





