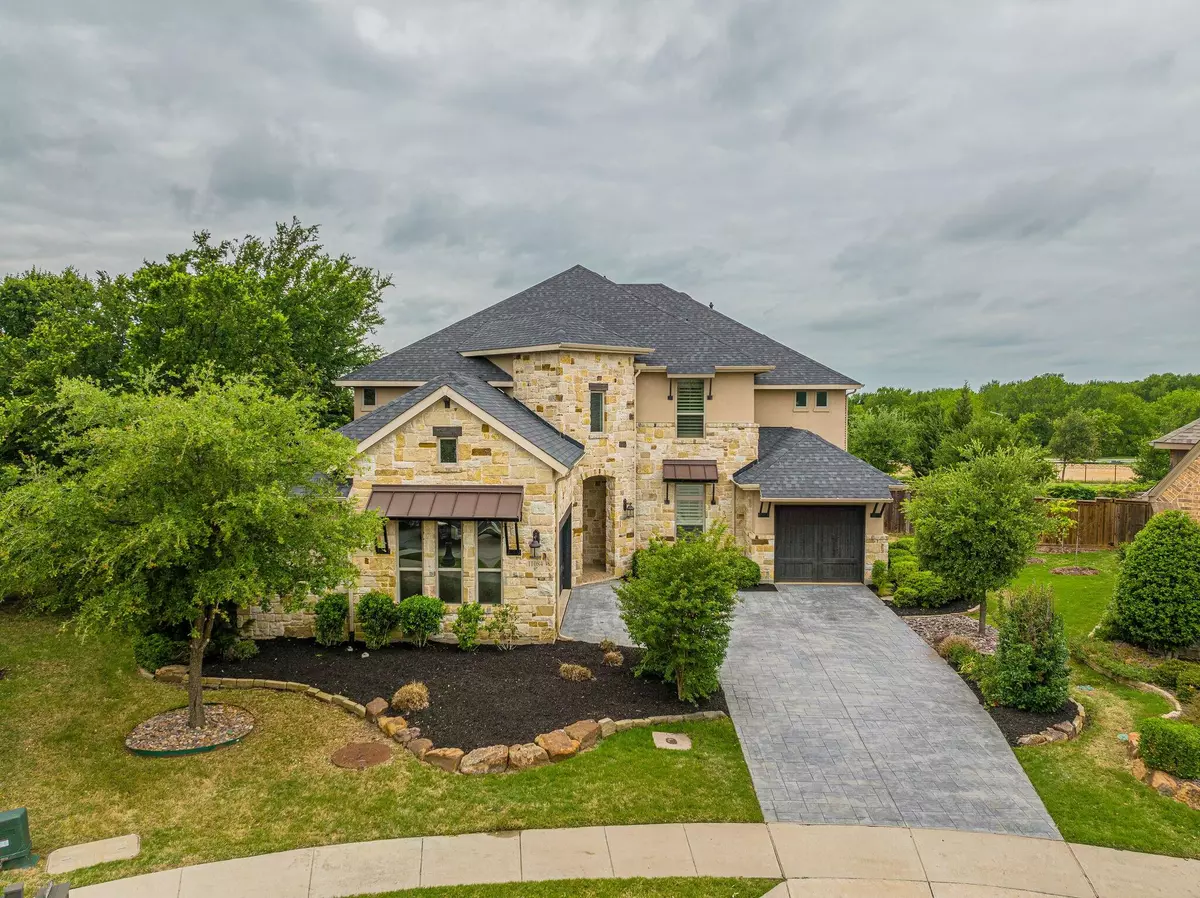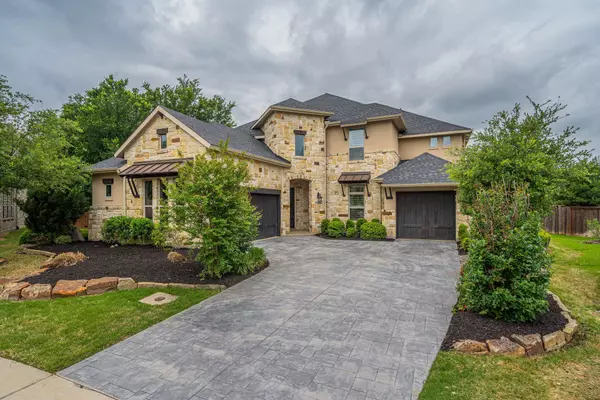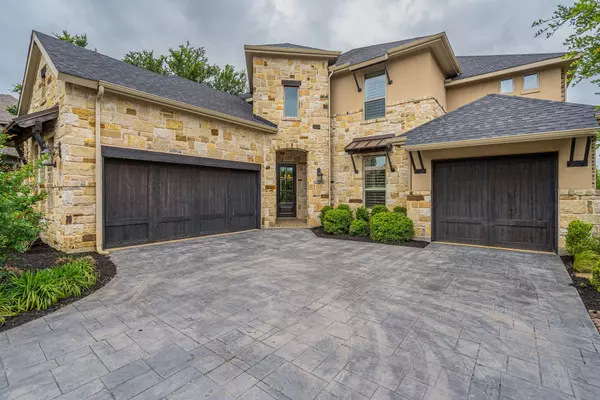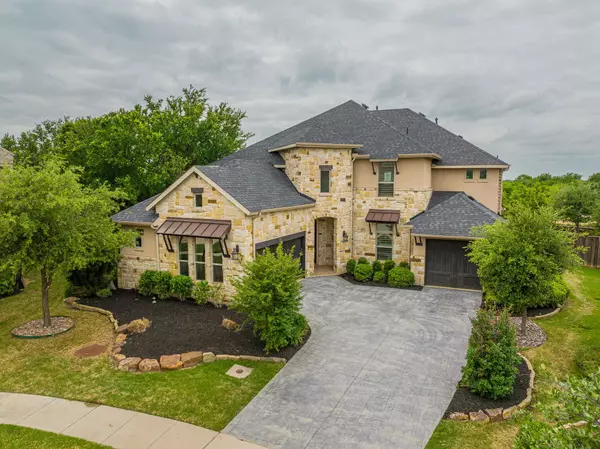$849,000
For more information regarding the value of a property, please contact us for a free consultation.
11084 Longleaf Lane Flower Mound, TX 76226
4 Beds
3 Baths
3,783 SqFt
Key Details
Property Type Single Family Home
Sub Type Single Family Residence
Listing Status Sold
Purchase Type For Sale
Square Footage 3,783 sqft
Price per Sqft $224
Subdivision Canyon Falls Ph 1
MLS Listing ID 20033911
Sold Date 08/09/22
Style Traditional
Bedrooms 4
Full Baths 3
HOA Fees $207/qua
HOA Y/N Mandatory
Year Built 2014
Annual Tax Amount $11,424
Lot Size 0.324 Acres
Acres 0.324
Property Description
Spectacular former model home with a spacious open concept floor plan with $125,000 in upgrades including high end window drapes and custom wood blinds. This gorgeous home sits on a fan shaped lot with an incredible completely private back yard that could easily accommodate a full size pool. You are brought back to nature and serenity with the privacy provided by a beautifully designed stone wall. This home is flooded with lovely natural light and a master suite equipped with a wall of windows, perfect for appreciating the tranquil surroundings. A must see to appreciate! Numerous upgrades include: Wooden Floors throughout the downstairs, wood beams throughout, fully customized sound system as well as security cameras, motion detectors. Stunning chefs kitchen with custom cabinets with lighting. This home is very energy efficient with spray foam insulation.Storage room on 2nd floor large enough to convert to a bathroom or 5th bedroom.
Location
State TX
County Denton
Community Club House, Community Pool, Fitness Center, Jogging Path/Bike Path, Lake, Park, Playground, Pool
Direction GPS
Rooms
Dining Room 2
Interior
Interior Features Cable TV Available, Decorative Lighting, Dry Bar, Flat Screen Wiring, Kitchen Island, Open Floorplan, Pantry, Sound System Wiring, Vaulted Ceiling(s), Wainscoting, Walk-In Closet(s)
Heating Central
Cooling Central Air, Electric
Flooring Carpet, Ceramic Tile, Marble, Wood
Fireplaces Number 1
Fireplaces Type Gas, Gas Starter
Appliance Dishwasher, Disposal, Electric Oven, Gas Cooktop, Microwave, Convection Oven, Tankless Water Heater
Heat Source Central
Exterior
Exterior Feature Covered Patio/Porch, Rain Gutters, Lighting
Garage Spaces 3.0
Fence Rock/Stone, Wood
Community Features Club House, Community Pool, Fitness Center, Jogging Path/Bike Path, Lake, Park, Playground, Pool
Utilities Available City Sewer, City Water
Roof Type Composition
Garage Yes
Building
Lot Description Landscaped, Lrg. Backyard Grass, Sprinkler System
Story Two
Foundation Slab
Structure Type Brick,Rock/Stone
Schools
School District Argyle Isd
Others
Ownership Penney
Acceptable Financing Cash, Conventional, FHA, VA Loan
Listing Terms Cash, Conventional, FHA, VA Loan
Financing Conventional
Read Less
Want to know what your home might be worth? Contact us for a FREE valuation!

Our team is ready to help you sell your home for the highest possible price ASAP

©2025 North Texas Real Estate Information Systems.
Bought with Mindi Bone • Keller Williams Realty





