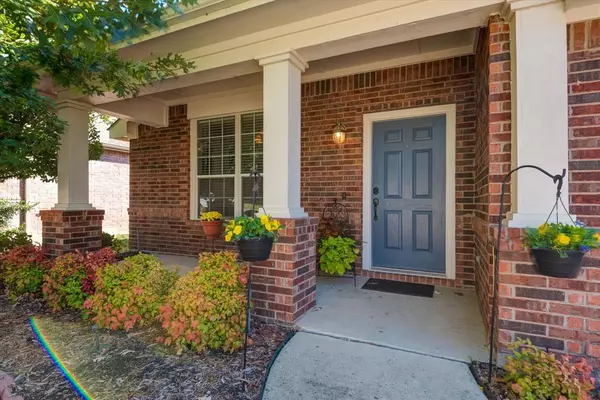$320,000
For more information regarding the value of a property, please contact us for a free consultation.
9124 Liberty Crossing Drive Fort Worth, TX 76131
4 Beds
2 Baths
1,996 SqFt
Key Details
Property Type Single Family Home
Sub Type Single Family Residence
Listing Status Sold
Purchase Type For Sale
Square Footage 1,996 sqft
Price per Sqft $160
Subdivision Liberty Crossing
MLS Listing ID 14711185
Sold Date 01/03/22
Style Traditional
Bedrooms 4
Full Baths 2
HOA Fees $30/ann
HOA Y/N Mandatory
Total Fin. Sqft 1996
Year Built 2006
Annual Tax Amount $6,541
Lot Size 5,662 Sqft
Acres 0.13
Property Description
Don't blink or you will miss this highly sought after 4 bed, 2 bath beauty which overlooks one of the neighborhood ponds offering tranquility that only water can bring, & promises seasonal views of wildlife which have included deer, rabbits, fox & more. Inside you'll find wide open living spaces, a Texas sized kitchen with an abundance of counter space & plenty of room for entertaining or relaxing, extensive wood laminate flooring, a neutral palette, as well as flexible living & dining spaces that can work with today's trend of working & schooling from home. Outside, you are just a block's walk to the neighborhood pool & walking trails. Don't miss your opportunity to make this one HOME!
Location
State TX
County Tarrant
Community Community Pool, Greenbelt, Lake, Playground
Direction 287 to FM 156, head south, right on Heritage Trace, left on Liberty Crossing, and home will be on your left after the curve.
Rooms
Dining Room 2
Interior
Interior Features Cable TV Available, Decorative Lighting, High Speed Internet Available, Vaulted Ceiling(s)
Heating Central, Natural Gas
Cooling Ceiling Fan(s), Central Air, Electric
Flooring Carpet, Ceramic Tile, Laminate
Fireplaces Number 1
Fireplaces Type Gas Starter
Appliance Dishwasher, Disposal, Gas Range, Microwave, Plumbed For Gas in Kitchen, Plumbed for Ice Maker
Heat Source Central, Natural Gas
Exterior
Exterior Feature Covered Patio/Porch, Rain Gutters
Garage Spaces 2.0
Fence Wrought Iron, Wood
Community Features Community Pool, Greenbelt, Lake, Playground
Utilities Available City Sewer, City Water, Curbs, Individual Gas Meter, Individual Water Meter, Sidewalk
Roof Type Composition
Parking Type Garage Door Opener, Garage Faces Front
Total Parking Spaces 2
Garage Yes
Building
Lot Description Adjacent to Greenbelt, Few Trees, Greenbelt, Interior Lot, Landscaped, Lrg. Backyard Grass, Sprinkler System, Subdivision, Water/Lake View
Story One
Foundation Slab
Level or Stories One
Structure Type Brick
Schools
Elementary Schools Copper Creek
Middle Schools Prairie Vista
High Schools Saginaw
School District Eagle Mt-Saginaw Isd
Others
Ownership Owner
Acceptable Financing Cash, Conventional, FHA, VA Loan
Listing Terms Cash, Conventional, FHA, VA Loan
Financing VA
Read Less
Want to know what your home might be worth? Contact us for a FREE valuation!

Our team is ready to help you sell your home for the highest possible price ASAP

©2024 North Texas Real Estate Information Systems.
Bought with Jeanine Kleinhammer • Keller Williams Realty






