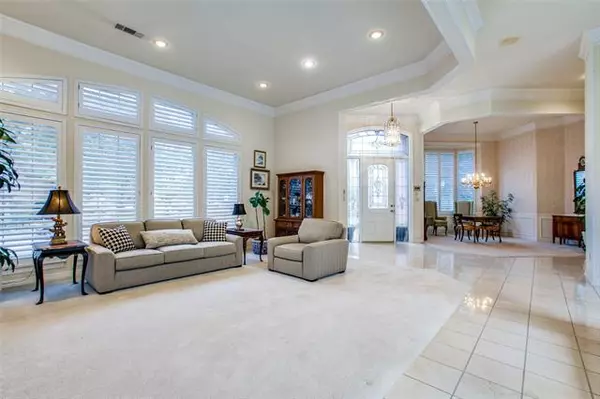$625,000
For more information regarding the value of a property, please contact us for a free consultation.
3500 Mount Vernon Way Plano, TX 75025
4 Beds
4 Baths
3,967 SqFt
Key Details
Property Type Single Family Home
Sub Type Single Family Residence
Listing Status Sold
Purchase Type For Sale
Square Footage 3,967 sqft
Price per Sqft $157
Subdivision Estates Of Forest Creek Ph V
MLS Listing ID 14701650
Sold Date 12/09/21
Style Traditional
Bedrooms 4
Full Baths 3
Half Baths 1
HOA Y/N Voluntary
Total Fin. Sqft 3967
Year Built 1988
Annual Tax Amount $10,926
Lot Size 0.320 Acres
Acres 0.32
Property Description
Custom brick home in Planos Platinum-rated Estates of Forest Creek. Classic moldings and vaulted ceilings. C-shaped plan with owners suite, guest suite and paneled study on main level. Split formals. Kitchen has breakfast bar, separate dining area and walk in pantry. Fireplaces in Living and Family Room. Owners suite includes sitting area and large closet outfitted by Classy Closets. Perfect home for entertaining. All rooms generously sized. Abundant storage closets and huge floored attic. Gently lived in home awaits your updates. Exemplary schools. Close proximity to DNT, 121, Legacy West, Frisco Star and more!
Location
State TX
County Collin
Direction From DNT, go East on Legacy, North on Coit, East on Hearst Castle, South on White Castle, East on Mount Vernon.
Rooms
Dining Room 2
Interior
Interior Features Cable TV Available, Decorative Lighting, High Speed Internet Available, Paneling, Vaulted Ceiling(s), Wainscoting, Wet Bar
Heating Central, Natural Gas
Cooling Ceiling Fan(s), Central Air, Electric
Flooring Carpet, Ceramic Tile, Marble
Fireplaces Number 2
Fireplaces Type Gas Logs, Gas Starter, Wood Burning
Equipment Intercom
Appliance Dishwasher, Disposal, Double Oven, Electric Cooktop, Electric Oven, Microwave, Plumbed for Ice Maker, Trash Compactor, Vented Exhaust Fan, Gas Water Heater
Heat Source Central, Natural Gas
Exterior
Exterior Feature Balcony, Covered Patio/Porch, Garden(s), Rain Gutters, Lighting
Garage Spaces 3.0
Fence Wood
Pool Diving Board, Gunite, In Ground, Pool/Spa Combo, Separate Spa/Hot Tub, Pool Sweep
Utilities Available Alley, City Sewer, City Water, Curbs, Individual Gas Meter, Sidewalk, Underground Utilities
Roof Type Metal
Garage Yes
Private Pool 1
Building
Lot Description Corner Lot, Few Trees, Sprinkler System, Subdivision
Story Two
Foundation Slab
Structure Type Brick
Schools
Elementary Schools Mathews
Middle Schools Schimelpfe
High Schools Plano Senior
School District Plano Isd
Others
Ownership see agent
Acceptable Financing Cash, Conventional
Listing Terms Cash, Conventional
Financing Conventional
Special Listing Condition Res. Service Contract
Read Less
Want to know what your home might be worth? Contact us for a FREE valuation!

Our team is ready to help you sell your home for the highest possible price ASAP

©2025 North Texas Real Estate Information Systems.
Bought with Leeanne Hackney • Keller Williams Realty-FM





