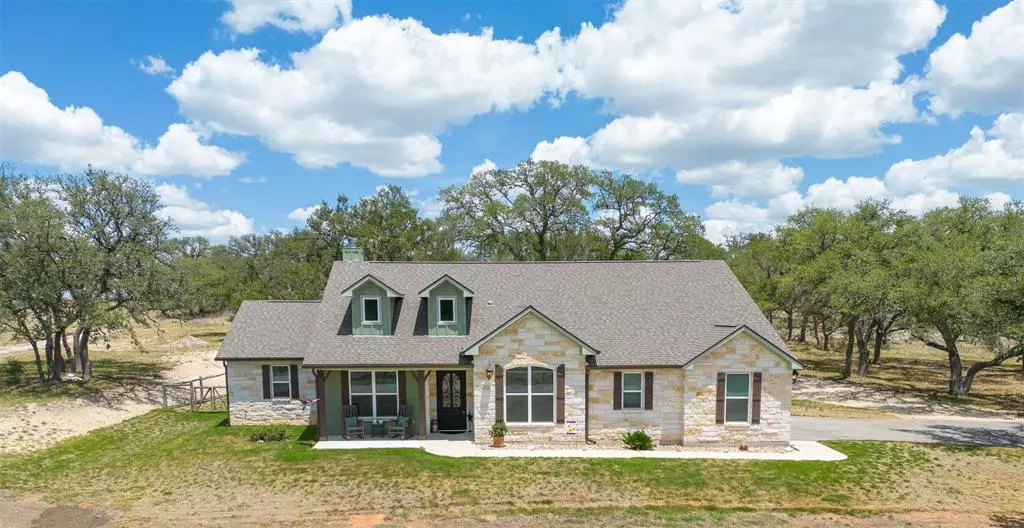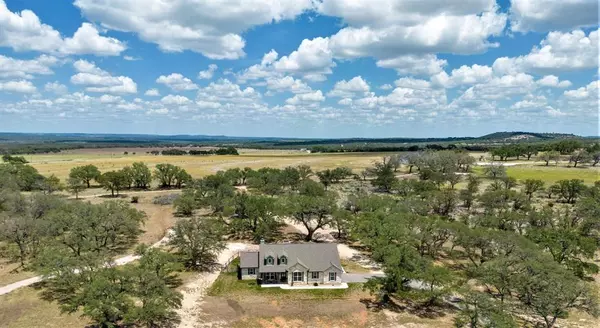$869,900
For more information regarding the value of a property, please contact us for a free consultation.
275 Axis CIR Fredericksburg, TX 78624
3 Beds
2.1 Baths
2,122 SqFt
Key Details
Property Type Single Family Home
Listing Status Sold
Purchase Type For Sale
Square Footage 2,122 sqft
Price per Sqft $405
Subdivision Vineyard Rdg Sub
MLS Listing ID 27742715
Sold Date 10/11/22
Style Traditional
Bedrooms 3
Full Baths 2
Half Baths 1
HOA Fees $50/ann
HOA Y/N 1
Year Built 2018
Annual Tax Amount $5,815
Tax Year 2022
Lot Size 3.340 Acres
Acres 3.34
Property Description
Beautiful Heritage Builders home on 3.34 acres in gated community of Vineyard Ridge with epic Hilll Country views. Completed in 2019 but feels like new construction this home features a gorgeous iron front door, pretty wood-look porcelain flooring, stunning stone fireplace, open concept floorplan, inviting kitchen featuring undermount crushed granite sink, soft-close cabinetry with pull out drawers, granite countertops, 36" cooktop and walk-in pantry. The screened-in back porch offers a wonderful retreat! Original ranch road along the borders of the property makes for an awesome private lot! Many extras and upgrades offered, see document for comprehensive list. Primary bedroom offers access to screened porch and has ensuite bath with stunning tile work and terazzo flooring, huge walkin shower, walk-in closet with built-ins for extra storage. There is a padsite set & ready for workshop with electric & plumbing already stubbed in. 3 bedrooms + home office + 2.5 baths + big garage. Call!
Location
State TX
County Gillespie
Rooms
Bedroom Description En-Suite Bath,Split Plan,Walk-In Closet
Other Rooms 1 Living Area, Breakfast Room, Home Office/Study, Utility Room in House
Master Bathroom Half Bath, Primary Bath: Double Sinks, Primary Bath: Separate Shower, Primary Bath: Soaking Tub
Den/Bedroom Plus 4
Kitchen Breakfast Bar, Kitchen open to Family Room, Pantry, Pots/Pans Drawers, Soft Closing Cabinets, Soft Closing Drawers, Walk-in Pantry
Interior
Interior Features Drapes/Curtains/Window Cover, Formal Entry/Foyer, High Ceiling
Heating Central Electric
Cooling Central Electric
Flooring Carpet, Terrazo, Tile
Fireplaces Number 1
Fireplaces Type Wood Burning Fireplace
Exterior
Exterior Feature Back Yard, Back Yard Fenced, Controlled Subdivision Access, Outdoor Kitchen, Patio/Deck, Screened Porch, Sprinkler System
Parking Features Attached Garage
Garage Spaces 2.0
Roof Type Composition
Street Surface Asphalt
Accessibility Automatic Gate
Private Pool No
Building
Lot Description Wooded
Story 1
Foundation Slab
Lot Size Range 2 Up to 5 Acres
Builder Name Heritage Builders
Sewer Septic Tank
Structure Type Cement Board,Stone
New Construction No
Schools
High Schools Fredericksburg High School
School District 285 - Fredericksburg
Others
Senior Community No
Restrictions Deed Restrictions,Restricted
Tax ID 179755
Acceptable Financing Cash Sale, Conventional
Tax Rate 1.3418
Disclosures Sellers Disclosure
Listing Terms Cash Sale, Conventional
Financing Cash Sale,Conventional
Special Listing Condition Sellers Disclosure
Read Less
Want to know what your home might be worth? Contact us for a FREE valuation!

Our team is ready to help you sell your home for the highest possible price ASAP

Bought with Non-MLS





