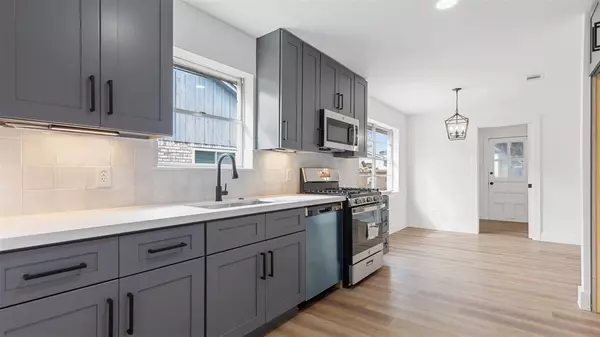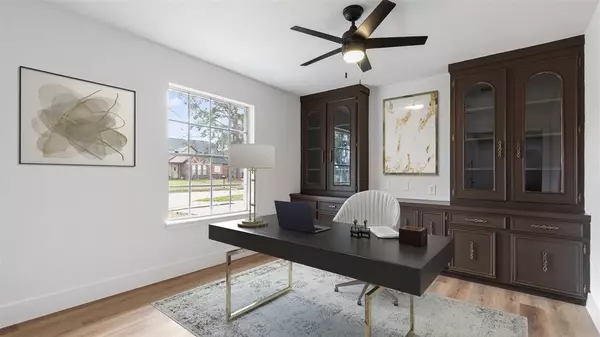5610 Sheraton Oaks DR Houston, TX 77091
3 Beds
2 Baths
1,906 SqFt
OPEN HOUSE
Sun Feb 23, 12:00pm - 2:00pm
UPDATED:
02/20/2025 09:02 AM
Key Details
Property Type Single Family Home
Listing Status Active
Purchase Type For Sale
Square Footage 1,906 sqft
Price per Sqft $152
Subdivision Sheraton Oaks
MLS Listing ID 58979482
Style Contemporary/Modern
Bedrooms 3
Full Baths 2
HOA Fees $255/ann
HOA Y/N 1
Year Built 1968
Lot Size 8,890 Sqft
Property Description
bathrooms, and a host of brand-new upgrades throughout. Step inside to find luxury vinyl plank
flooring, fresh interior and exterior paint, and a living area with soaring high ceilings. The
completely renovated kitchen includes quartz countertops, modern cabinetry, and new appliances,
while both bathrooms have been fully upgraded with contemporary finishes. It also has a
dedicated bar area in the living room.
Enjoy peace of mind with a new roof, new HVAC system, and new plumbing, ensuring long-term
comfort and efficiency. The property also features a detached garage and a large backyard.
Schedule a showing today!
Location
State TX
County Harris
Area Northwest Houston
Rooms
Bedroom Description All Bedrooms Down,Primary Bed - 1st Floor
Other Rooms Breakfast Room, Formal Dining, Living Area - 1st Floor, Utility Room in House
Den/Bedroom Plus 3
Kitchen Soft Closing Cabinets, Soft Closing Drawers, Under Cabinet Lighting
Interior
Heating Central Gas
Cooling Central Electric
Flooring Vinyl Plank
Fireplaces Number 1
Fireplaces Type Wood Burning Fireplace
Exterior
Exterior Feature Back Yard, Back Yard Fenced, Private Driveway
Parking Features Detached Garage
Garage Spaces 2.0
Roof Type Composition
Private Pool No
Building
Lot Description Subdivision Lot
Dwelling Type Free Standing
Story 1
Foundation Slab
Lot Size Range 0 Up To 1/4 Acre
Sewer Public Sewer
Water Public Water
Structure Type Brick,Cement Board
New Construction No
Schools
Elementary Schools Smith Academy
Middle Schools Hoffman Middle School
High Schools Eisenhower High School
School District 1 - Aldine
Others
Senior Community No
Restrictions Unknown
Tax ID 097-381-000-0014
Energy Description Ceiling Fans,Digital Program Thermostat,High-Efficiency HVAC
Acceptable Financing Cash Sale, Conventional, FHA, VA
Disclosures Sellers Disclosure
Listing Terms Cash Sale, Conventional, FHA, VA
Financing Cash Sale,Conventional,FHA,VA
Special Listing Condition Sellers Disclosure






