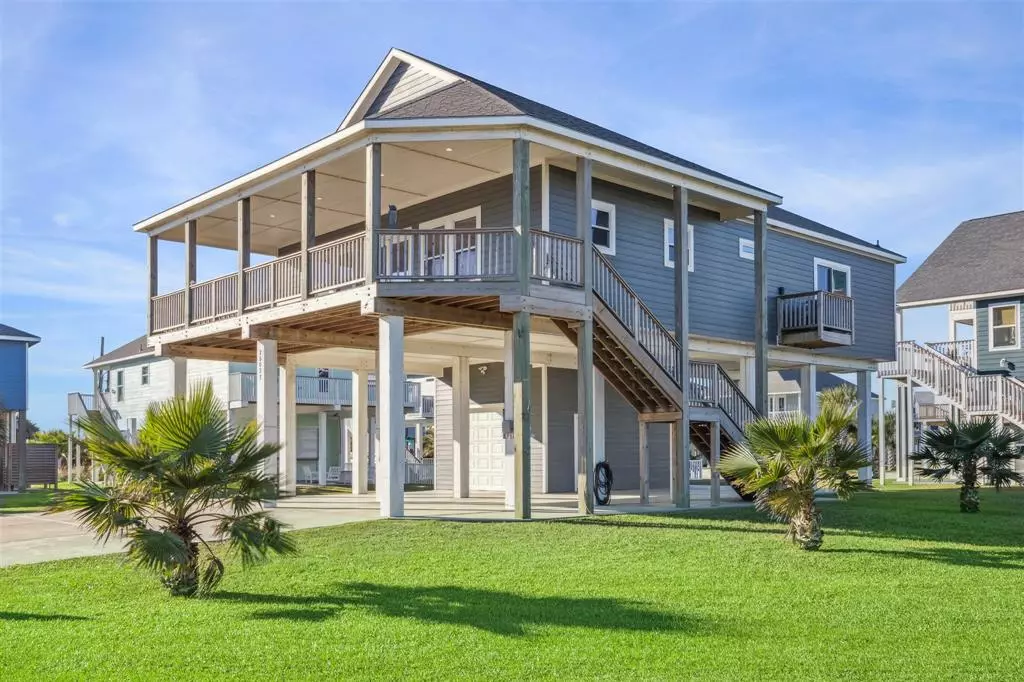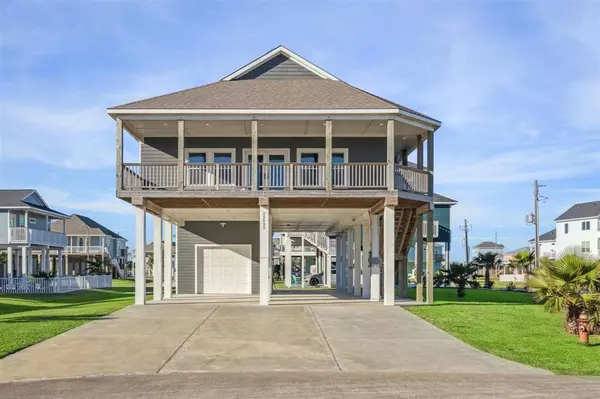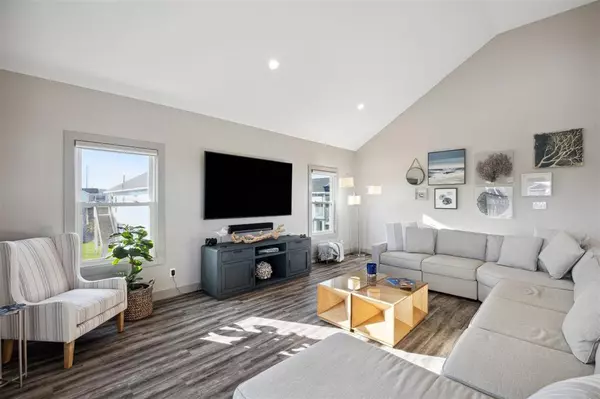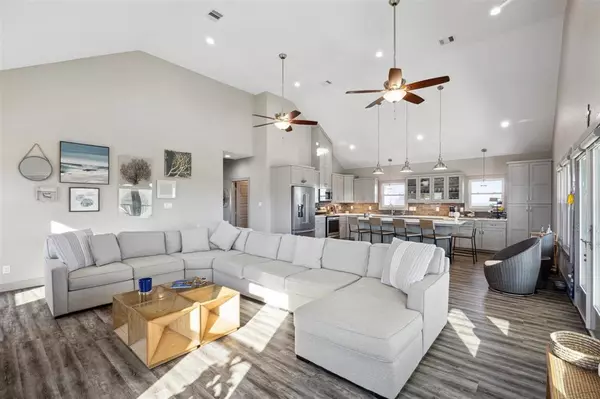
25027 Coronado CT Galveston, TX 77554
3 Beds
2 Baths
1,715 SqFt
UPDATED:
12/16/2024 02:06 PM
Key Details
Property Type Single Family Home
Listing Status Active
Purchase Type For Sale
Square Footage 1,715 sqft
Price per Sqft $335
Subdivision Laguna San Luis 88
MLS Listing ID 32337751
Style Other Style
Bedrooms 3
Full Baths 2
HOA Fees $750/ann
HOA Y/N 1
Year Built 2019
Annual Tax Amount $9,300
Tax Year 2023
Lot Size 8,171 Sqft
Acres 0.1876
Property Description
breathtaking beach and bay views, perfect for enjoying the coastal lifestyle. Featuring 3 spacious
bedrooms and 2 full baths, this home offers ample space for relaxation and entertaining. Nestled on a
large cul-de-sac lot, you'll appreciate the privacy and tranquility it provides. Step inside to
discover designer touches throughout, with a light and bright interior that instantly feels like home.
The modern kitchen showcases elegant granite countertops and sleek stainless steel appliances, making
it a chef's delight! With easy access to the beach and a community pool just steps away, you can
indulge in the best of island living. And don't miss the outdoor shower, perfect for rinsing off after
a day at the beach. The enclosed garage provides convenient storage or parking. Don't miss the
opportunity to enjoy coastal living at its finest!
Location
State TX
County Galveston
Area West End
Rooms
Bedroom Description Walk-In Closet
Other Rooms 1 Living Area, Kitchen/Dining Combo, Living/Dining Combo, Utility Room in House
Master Bathroom Primary Bath: Double Sinks, Primary Bath: Shower Only, Secondary Bath(s): Tub/Shower Combo
Kitchen Breakfast Bar, Island w/o Cooktop, Kitchen open to Family Room, Pantry
Interior
Interior Features Balcony, High Ceiling
Heating Central Electric
Cooling Central Electric
Flooring Laminate
Exterior
Exterior Feature Balcony, Covered Patio/Deck, Patio/Deck
Parking Features Attached/Detached Garage
Garage Spaces 1.0
Carport Spaces 3
Garage Description Additional Parking, Auto Garage Door Opener, Double-Wide Driveway, Extra Driveway
Waterfront Description Bay View,Beach View
Roof Type Composition
Street Surface Concrete,Curbs
Private Pool No
Building
Lot Description Water View
Dwelling Type Free Standing
Faces North
Story 1
Foundation On Stilts
Lot Size Range 0 Up To 1/4 Acre
Builder Name H&H Builders
Sewer Public Sewer
Water Public Water
Structure Type Cement Board
New Construction No
Schools
Elementary Schools Gisd Open Enroll
Middle Schools Gisd Open Enroll
High Schools Ball High School
School District 22 - Galveston
Others
HOA Fee Include Recreational Facilities
Senior Community No
Restrictions Deed Restrictions
Tax ID 4478-0001-0014-000
Ownership Full Ownership
Energy Description Attic Vents,Ceiling Fans,Digital Program Thermostat,Energy Star Appliances,High-Efficiency HVAC,HVAC>13 SEER,Insulated Doors,Insulation - Batt,Storm Windows
Acceptable Financing Conventional, FHA, VA
Tax Rate 1.7222
Disclosures Sellers Disclosure
Listing Terms Conventional, FHA, VA
Financing Conventional,FHA,VA
Special Listing Condition Sellers Disclosure







