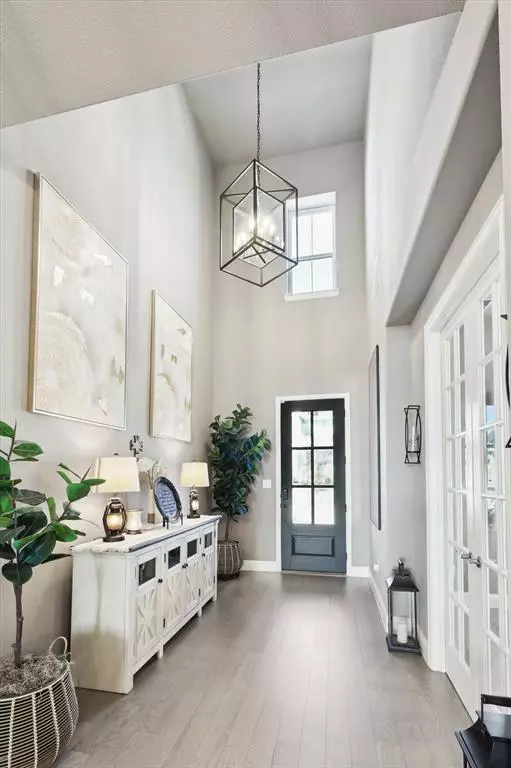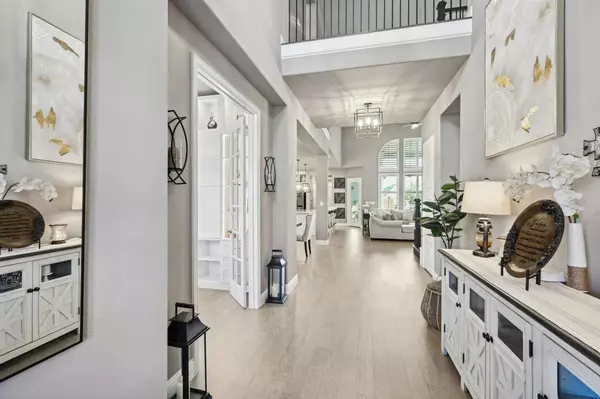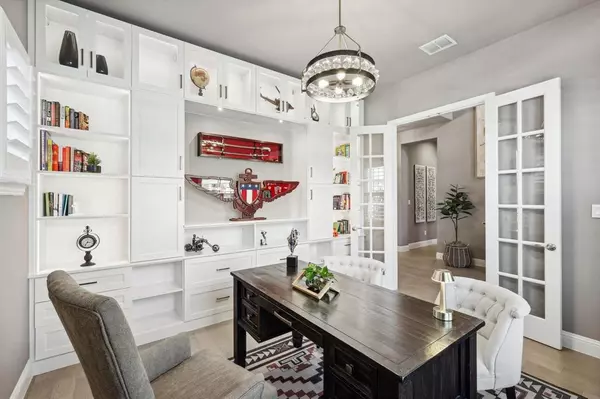
2205 Sandrellan Street Fort Worth, TX 76008
4 Beds
4 Baths
3,859 SqFt
UPDATED:
12/14/2024 08:04 PM
Key Details
Property Type Single Family Home
Sub Type Single Family Residence
Listing Status Active
Purchase Type For Sale
Square Footage 3,859 sqft
Price per Sqft $235
Subdivision Walsh Ranch Quail Vly
MLS Listing ID 20789161
Style Traditional
Bedrooms 4
Full Baths 4
HOA Fees $219/mo
HOA Y/N Mandatory
Year Built 2021
Annual Tax Amount $20,158
Lot Size 7,405 Sqft
Acres 0.17
Property Description
Location
State TX
County Parker
Community Club House, Community Pool, Curbs, Electric Car Charging Station, Fishing, Fitness Center, Greenbelt, Jogging Path/Bike Path, Lake, Park, Playground, Sidewalks, Tennis Court(S)
Direction From Downtown Fort Worth Take Interstate 30 west. Exit 1A Turn right onto Walsh Ranch Parkway. Turn right Walsh Ranch Parkway. Turn Left Marys Ridge Rd. Turn Right. Turn left old Weatherford Rd. Left Purple Thistle Ln. Left Capridge Rd. Right Domingo Dr. Left Offerande Dr. Right Sandrellan St.
Rooms
Dining Room 1
Interior
Interior Features Cable TV Available, Chandelier, Decorative Lighting, Double Vanity, Eat-in Kitchen, Flat Screen Wiring, High Speed Internet Available, Kitchen Island, Loft, Natural Woodwork, Open Floorplan, Pantry, Smart Home System, Vaulted Ceiling(s), Walk-In Closet(s)
Heating Central, Fireplace(s), Natural Gas
Cooling Ceiling Fan(s), Central Air, Electric
Flooring Carpet, Ceramic Tile, Hardwood
Fireplaces Number 2
Fireplaces Type Brick, Electric, Gas, Living Room, Outside
Equipment Irrigation Equipment
Appliance Dishwasher, Disposal, Electric Water Heater, Gas Cooktop, Microwave, Double Oven, Plumbed For Gas in Kitchen, Vented Exhaust Fan
Heat Source Central, Fireplace(s), Natural Gas
Laundry Electric Dryer Hookup, Utility Room, Full Size W/D Area, Washer Hookup
Exterior
Exterior Feature Covered Patio/Porch, Rain Gutters, Lighting, Outdoor Grill, Outdoor Kitchen, Private Yard
Garage Spaces 2.0
Fence Back Yard, Fenced, Wood
Community Features Club House, Community Pool, Curbs, Electric Car Charging Station, Fishing, Fitness Center, Greenbelt, Jogging Path/Bike Path, Lake, Park, Playground, Sidewalks, Tennis Court(s)
Utilities Available Alley, Cable Available, City Sewer, City Water, Concrete, Curbs, Electricity Available, Individual Gas Meter, Individual Water Meter, Natural Gas Available, Sidewalk, Underground Utilities
Roof Type Composition,Metal
Total Parking Spaces 2
Garage Yes
Building
Lot Description Few Trees, Interior Lot, Landscaped, Sprinkler System, Subdivision
Story Two
Foundation Slab
Level or Stories Two
Structure Type Brick,Fiber Cement,Rock/Stone
Schools
Elementary Schools Walsh
Middle Schools Mcanally
High Schools Aledo
School District Aledo Isd
Others
Restrictions Deed,Development
Ownership Rigoberto & Gricel Solis
Acceptable Financing Cash, Conventional, VA Loan
Listing Terms Cash, Conventional, VA Loan
Special Listing Condition Aerial Photo, Deed Restrictions, Survey Available







