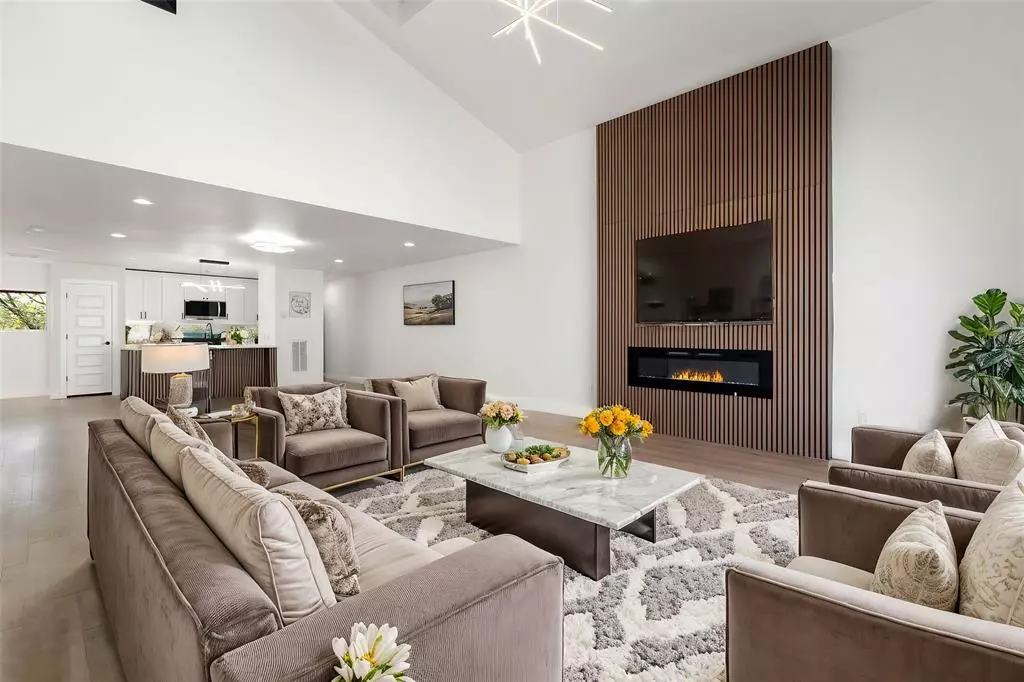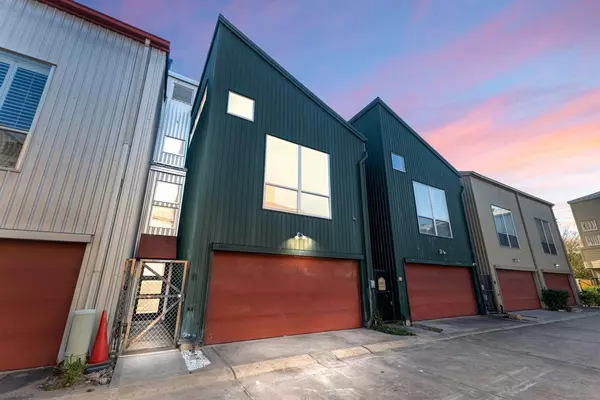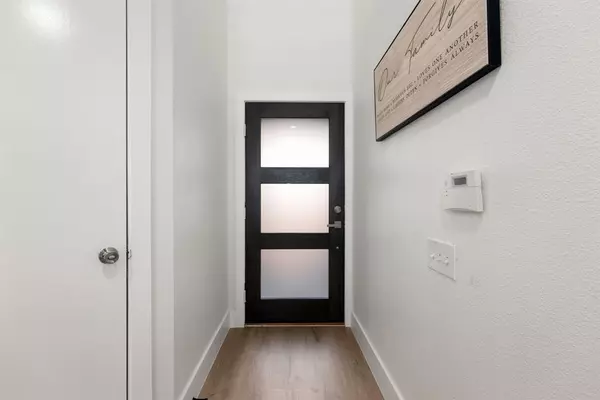
6931 Yellowstone Way Drive Houston, TX 77054
3 Beds
2 Baths
1,915 SqFt
UPDATED:
12/16/2024 10:17 PM
Key Details
Property Type Townhouse
Sub Type Townhouse
Listing Status Active
Purchase Type For Sale
Square Footage 1,915 sqft
Price per Sqft $167
Subdivision Yellowstone Twnhms
MLS Listing ID 24765189
Style Contemporary/Modern
Bedrooms 3
Full Baths 2
HOA Fees $132/mo
Year Built 2006
Annual Tax Amount $6,333
Tax Year 2023
Lot Size 1,797 Sqft
Property Description
Location
State TX
County Harris
Area Medical Center Area
Rooms
Bedroom Description 2 Bedrooms Down,Primary Bed - 3rd Floor
Other Rooms Living/Dining Combo
Master Bathroom Primary Bath: Double Sinks, Primary Bath: Separate Shower, Secondary Bath(s): Tub/Shower Combo
Kitchen Kitchen open to Family Room, Pantry
Interior
Interior Features 2 Staircases, Refrigerator Included
Heating Central Gas
Cooling Central Electric
Flooring Vinyl Plank, Wood
Appliance Dryer Included, Refrigerator, Washer Included
Dryer Utilities 1
Laundry Utility Rm in House
Exterior
Parking Features Attached Garage
Garage Spaces 2.0
Roof Type Metal
Private Pool No
Building
Story 3
Entry Level All Levels
Foundation Slab
Sewer Public Sewer
Water Public Water
Structure Type Aluminum
New Construction No
Schools
Elementary Schools Thompson Elementary School (Houston)
Middle Schools Cullen Middle School (Houston)
High Schools Yates High School
School District 27 - Houston
Others
HOA Fee Include Trash Removal
Senior Community No
Tax ID 127-403-002-0013
Acceptable Financing Cash Sale, Conventional, FHA, VA
Tax Rate 2.1298
Disclosures Sellers Disclosure
Listing Terms Cash Sale, Conventional, FHA, VA
Financing Cash Sale,Conventional,FHA,VA
Special Listing Condition Sellers Disclosure







