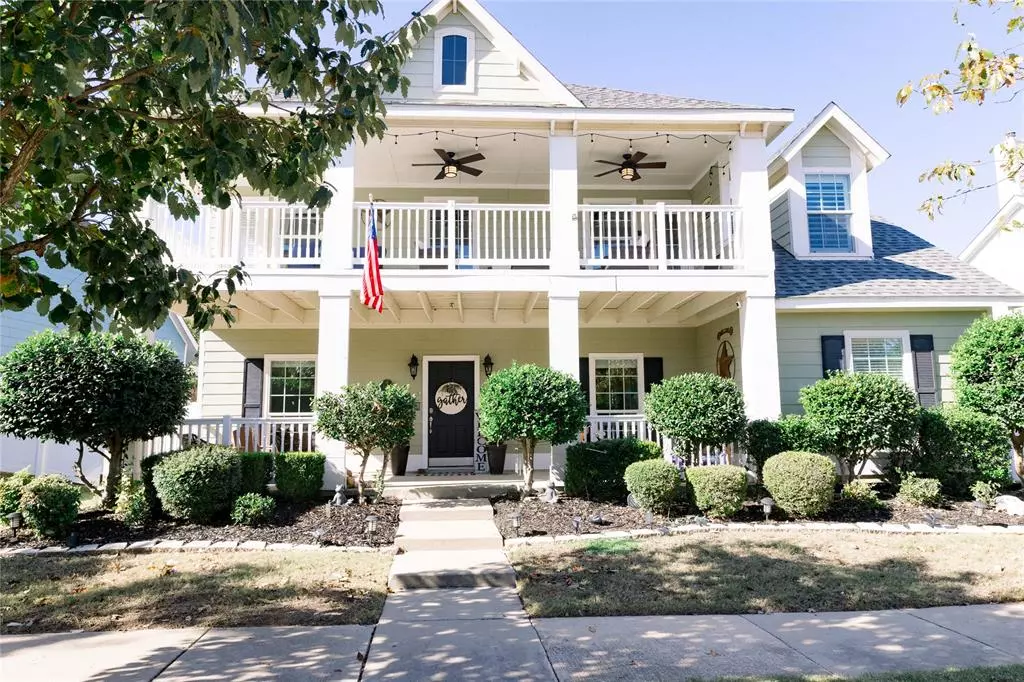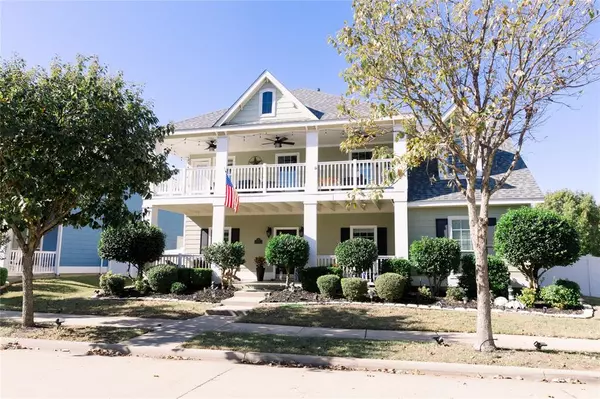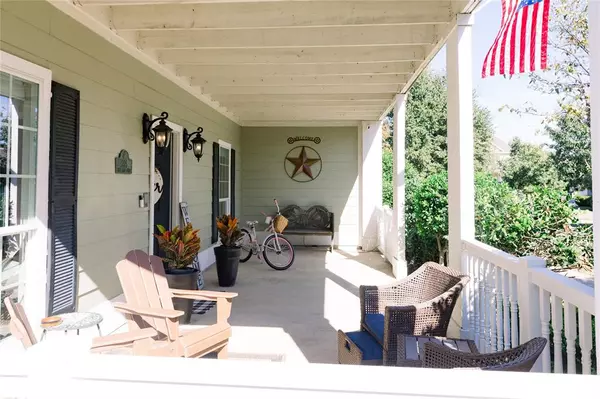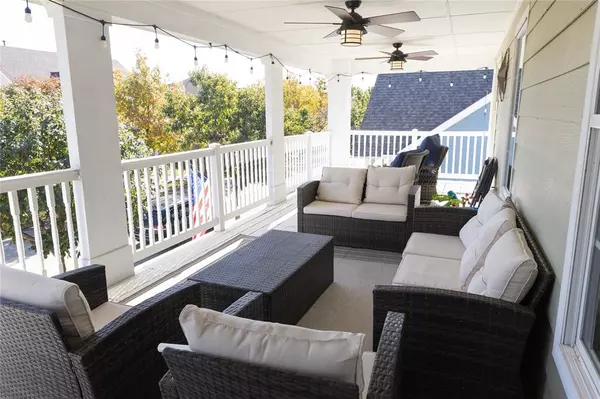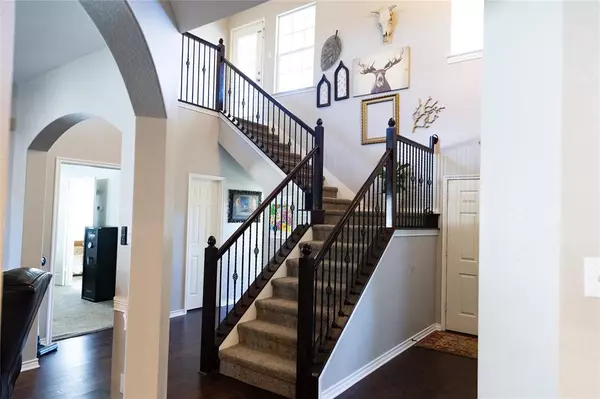1225 Long Leaf Drive Savannah, TX 76227
4 Beds
4 Baths
3,174 SqFt
UPDATED:
01/07/2025 09:15 PM
Key Details
Property Type Single Family Home
Sub Type Single Family Residence
Listing Status Active
Purchase Type For Sale
Square Footage 3,174 sqft
Price per Sqft $162
Subdivision Sea Pines Village At Savannah
MLS Listing ID 20782704
Bedrooms 4
Full Baths 3
Half Baths 1
HOA Fees $515
HOA Y/N Mandatory
Year Built 2007
Annual Tax Amount $10,548
Lot Size 7,143 Sqft
Acres 0.164
Property Description
Located in the heart of Savannah off of Hwy 380, this stunning home offers convenience and lifestyle. Just minutes from HEB, Costco, and the PGA, and within walking distance to the elementary school, with middle and high schools nearby. The vibrant community boasts a private water park, fitness center, and abundant outdoor recreation opportunities.
The home features newly installed plantation shutters in the living area, sunroom, and primary bedroom. The primary suite is conveniently located on the main level, complete with an updated bath and a custom-designed walk-in closet. Upstairs, you'll find three spacious bedrooms, two full bathrooms, a versatile loft, and a fully equipped home theater room. The home theater includes theater seating, a projector, and a 120-inch screen—all included with the sale.
Please note, the seller is a licensed real estate agent and currently occupies the property. No signs are posted on the house.
Location
State TX
County Denton
Community Fishing, Fitness Center, Jogging Path/Bike Path, Park, Playground, Pool, Tennis Court(S)
Direction Off of highway 380 enter through 1385 make a left into Savannah. Continue straight until Long Leaf Lane
Rooms
Dining Room 2
Interior
Interior Features Cable TV Available, Chandelier, Decorative Lighting, Double Vanity, Eat-in Kitchen, Granite Counters, High Speed Internet Available, Kitchen Island, Loft, Multiple Staircases, Sound System Wiring, Walk-In Closet(s)
Flooring Carpet, Engineered Wood, Luxury Vinyl Plank
Fireplaces Number 1
Fireplaces Type Family Room, Gas
Equipment Intercom
Appliance Dishwasher, Gas Range, Microwave
Laundry Utility Room
Exterior
Garage Spaces 2.0
Community Features Fishing, Fitness Center, Jogging Path/Bike Path, Park, Playground, Pool, Tennis Court(s)
Utilities Available MUD Sewer, MUD Water
Total Parking Spaces 2
Garage Yes
Building
Story Two
Level or Stories Two
Schools
Elementary Schools Savannah
Middle Schools Pat Hagan Cheek
High Schools Ray Braswell
School District Denton Isd
Others
Ownership Vidal
Acceptable Financing Cash, Conventional, Conventional Assumable, FHA, Fixed, Submit
Listing Terms Cash, Conventional, Conventional Assumable, FHA, Fixed, Submit
Special Listing Condition Owner/ Agent, Res. Service Contract, Survey Available


