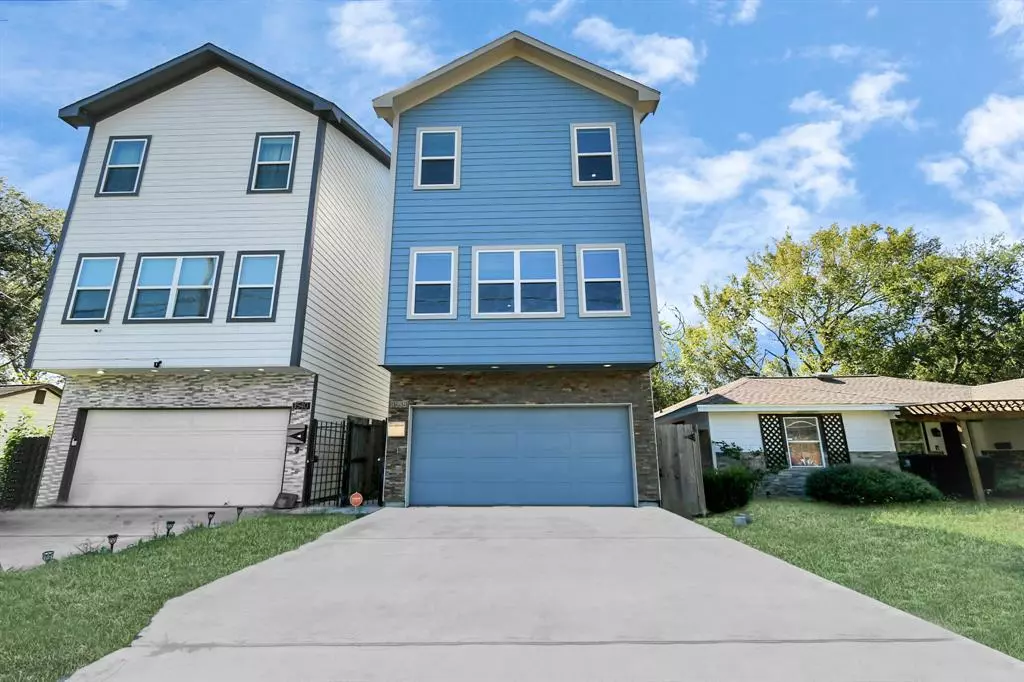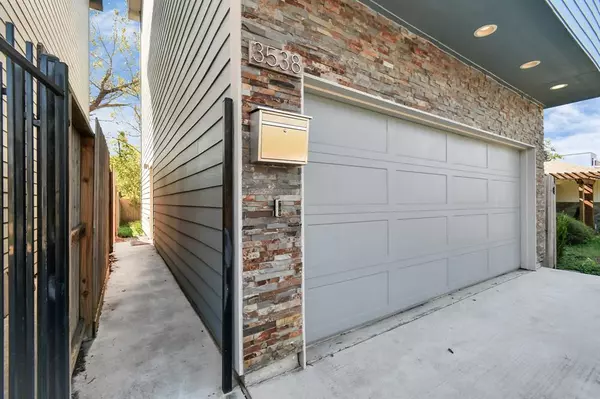
3538 Noah ST Houston, TX 77021
3 Beds
3.1 Baths
1,827 SqFt
UPDATED:
11/21/2024 12:51 PM
Key Details
Property Type Single Family Home
Sub Type Single Family Detached
Listing Status Active
Purchase Type For Rent
Square Footage 1,827 sqft
Subdivision Noah Woods Estates
MLS Listing ID 57562390
Style Contemporary/Modern
Bedrooms 3
Full Baths 3
Half Baths 1
Rental Info One Year,Short Term,Six Months
Year Built 2020
Available Date 2024-11-07
Lot Size 2,500 Sqft
Acres 0.0574
Property Description
Location
State TX
County Harris
Area University Area
Rooms
Bedroom Description En-Suite Bath,Primary Bed - 3rd Floor,Multilevel Bedroom,Walk-In Closet
Other Rooms Kitchen/Dining Combo, Living/Dining Combo, Utility Room in House
Master Bathroom Half Bath, Primary Bath: Double Sinks, Primary Bath: Separate Shower, Primary Bath: Soaking Tub, Secondary Bath(s): Tub/Shower Combo
Kitchen Kitchen open to Family Room, Pantry
Interior
Interior Features Dryer Included, Fire/Smoke Alarm, Refrigerator Included, Split Level, Washer Included
Heating Central Gas
Cooling Central Electric
Flooring Carpet, Laminate, Tile
Appliance Dryer Included, Refrigerator, Washer Included
Exterior
Exterior Feature Back Yard Fenced
Parking Features Attached Garage
Garage Spaces 2.0
Garage Description Auto Garage Door Opener
Utilities Available Electricity
Private Pool No
Building
Lot Description Other
Faces North
Story 3
Sewer Public Sewer
Water Public Water
New Construction No
Schools
Elementary Schools Whidby Elementary School
Middle Schools Cullen Middle School (Houston)
High Schools Yates High School
School District 27 - Houston
Others
Pets Allowed Case By Case Basis
Senior Community No
Restrictions Deed Restrictions
Tax ID 139-821-001-0001
Energy Description Attic Vents,Ceiling Fans,Digital Program Thermostat,Energy Star Appliances
Disclosures No Disclosures
Special Listing Condition No Disclosures
Pets Allowed Case By Case Basis







