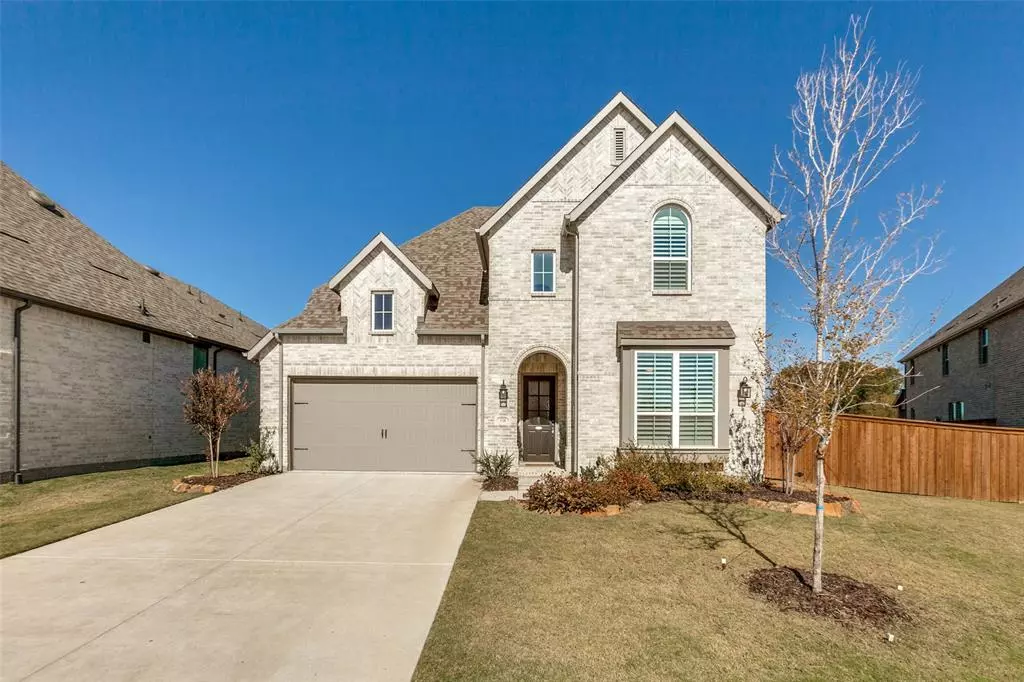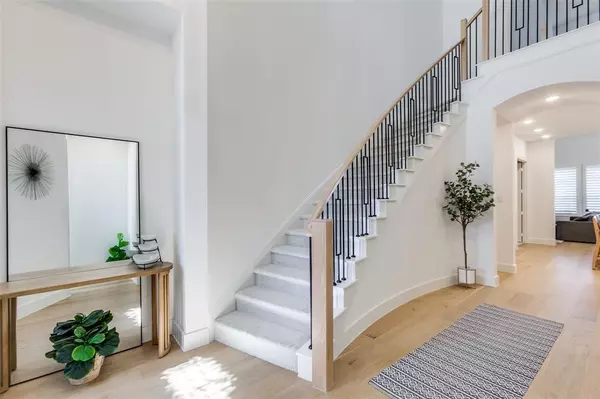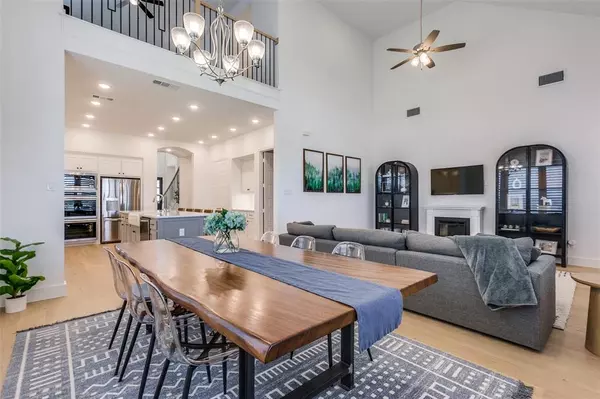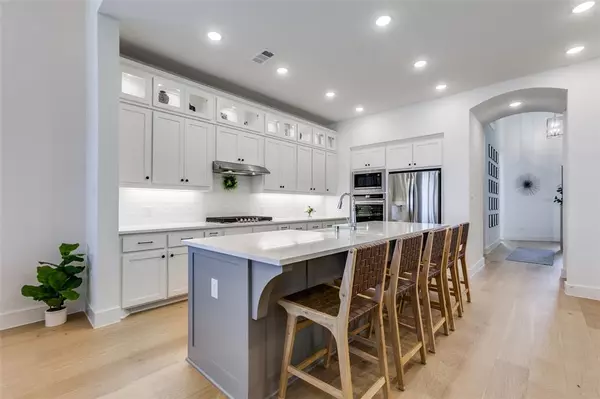
1716 Bradford Pear Way Celina, TX 75078
4 Beds
5 Baths
3,064 SqFt
UPDATED:
12/21/2024 08:04 PM
Key Details
Property Type Single Family Home
Sub Type Single Family Residence
Listing Status Active
Purchase Type For Sale
Square Footage 3,064 sqft
Price per Sqft $231
Subdivision Lilyana Ph 4
MLS Listing ID 20780080
Style Traditional
Bedrooms 4
Full Baths 4
Half Baths 1
HOA Fees $950/ann
HOA Y/N Mandatory
Year Built 2022
Annual Tax Amount $6,372
Lot Size 8,319 Sqft
Acres 0.191
Lot Dimensions 35x35x 111
Property Description
Upstairs, you'll find two extra bedrooms, each with its own access to a bathroom, providing comfort and privacy for everyone.
Step outside to a spacious backyard, offering plenty of room for outdoor activities, gardening, or future enhancements. Located in desirable Lilyana neighborhood, with Prosper ISD schools, playgrounds, two pools, a dog park, walking trails, and easy access to shopping, and restaurants. This home blends style, function, and comfort. Don't miss the chance to make this your forever home! Upgrades include: Bay Window in primary Bedroom, upgraded kitchen and quartz countertops, upgraded wood floors, extended outdoor living, and upgraded covered patio flooring, 220V outlet in garage, the wood fence was extended on the side, so you get a much bigger backyard. Shows like a Model Home and you know that Highland Homes are great, quality homes.
Location
State TX
County Collin
Community Community Pool, Jogging Path/Bike Path, Park, Playground, Pool, Sidewalks, Other
Direction From Frontier Pkwy turn Left on S. Coit Rd, turn Right on Vest, Right on Holly Ln, Left on Bradford Pear Way, home will be on the left hand side.
Rooms
Dining Room 1
Interior
Interior Features Built-in Features, Cable TV Available, Decorative Lighting, Double Vanity, Eat-in Kitchen, Granite Counters, High Speed Internet Available, Kitchen Island, Open Floorplan, Pantry, Walk-In Closet(s)
Heating Central, Natural Gas
Cooling Ceiling Fan(s), Central Air, Electric
Flooring Carpet, Ceramic Tile, Wood
Appliance Dishwasher, Disposal, Gas Cooktop
Heat Source Central, Natural Gas
Laundry Electric Dryer Hookup, Utility Room, Full Size W/D Area, Washer Hookup
Exterior
Exterior Feature Covered Patio/Porch
Garage Spaces 2.0
Fence Back Yard, Fenced, Metal, Wood, Wrought Iron
Community Features Community Pool, Jogging Path/Bike Path, Park, Playground, Pool, Sidewalks, Other
Utilities Available City Sewer, City Water, Sidewalk
Roof Type Composition
Total Parking Spaces 2
Garage Yes
Building
Lot Description Interior Lot, Landscaped, Sprinkler System, Subdivision
Story Two
Foundation Slab
Level or Stories Two
Structure Type Brick,Wood
Schools
Elementary Schools Lilyana
Middle Schools Lorene Rogers
High Schools Walnut Grove
School District Prosper Isd
Others
Ownership West
Acceptable Financing Cash, Conventional, VA Loan
Listing Terms Cash, Conventional, VA Loan







