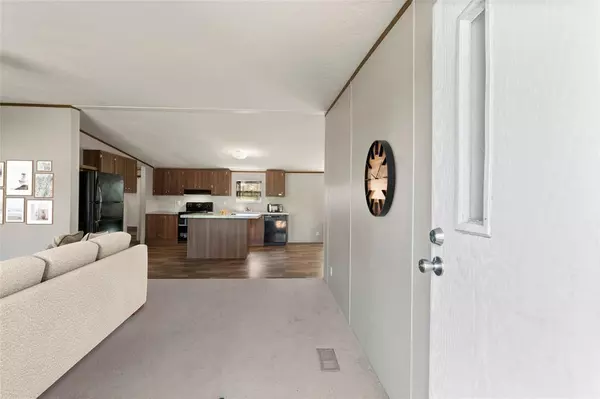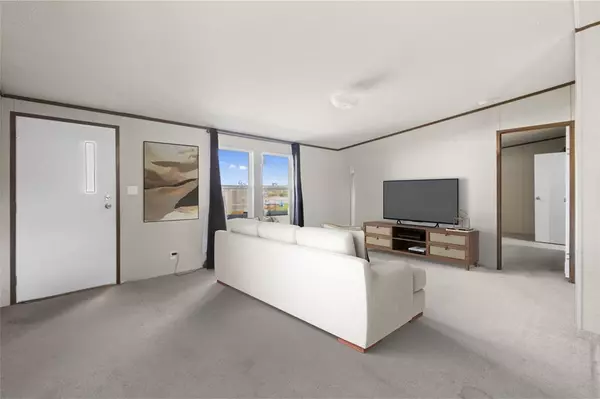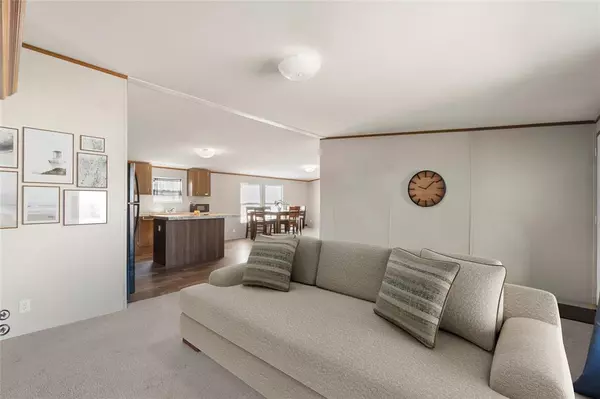387 Road 5118 Cleveland, TX 77327
4 Beds
2 Baths
1,550 SqFt
UPDATED:
12/11/2024 05:15 AM
Key Details
Property Type Single Family Home
Listing Status Pending
Purchase Type For Sale
Square Footage 1,550 sqft
Price per Sqft $106
Subdivision Santa Fe
MLS Listing ID 28479751
Style Traditional
Bedrooms 4
Full Baths 2
HOA Fees $120/ann
HOA Y/N 1
Year Built 2019
Annual Tax Amount $1,083
Tax Year 2023
Lot Size 0.420 Acres
Acres 0.42
Property Description
Location
State TX
County Liberty
Area Cleveland Area
Rooms
Bedroom Description Split Plan,Walk-In Closet
Other Rooms 1 Living Area, Kitchen/Dining Combo, Utility Room in House
Master Bathroom Primary Bath: Tub/Shower Combo, Secondary Bath(s): Tub/Shower Combo
Den/Bedroom Plus 4
Kitchen Walk-in Pantry
Interior
Heating Central Electric
Cooling Central Electric
Flooring Carpet, Laminate
Exterior
Exterior Feature Back Yard, Storage Shed
Parking Features None
Roof Type Composition
Private Pool No
Building
Lot Description Corner, Subdivision Lot
Dwelling Type Manufactured
Story 1
Foundation Pier & Beam
Lot Size Range 1/4 Up to 1/2 Acre
Builder Name Clayton Homes
Water Water District
Structure Type Vinyl
New Construction No
Schools
Elementary Schools Cottonwood School (Cleveland)
Middle Schools Santa Fe Middle School
High Schools Cleveland High School
School District 100 - Cleveland
Others
Senior Community No
Restrictions Deed Restrictions,Unknown
Tax ID 007312-001040-000
Ownership Fractional Ownership
Acceptable Financing Cash Sale, Conventional, FHA, Seller May Contribute to Buyer's Closing Costs, USDA Loan, VA
Tax Rate 1.8464
Disclosures Sellers Disclosure
Listing Terms Cash Sale, Conventional, FHA, Seller May Contribute to Buyer's Closing Costs, USDA Loan, VA
Financing Cash Sale,Conventional,FHA,Seller May Contribute to Buyer's Closing Costs,USDA Loan,VA
Special Listing Condition Sellers Disclosure






