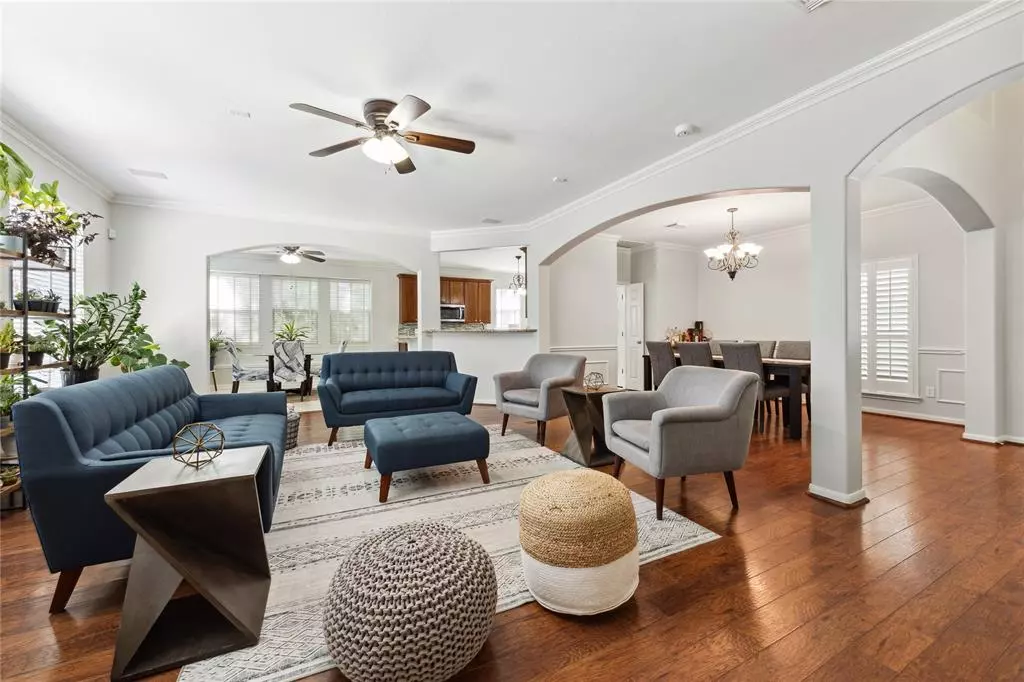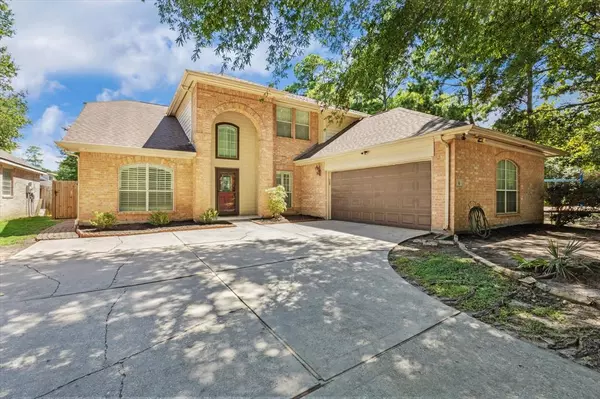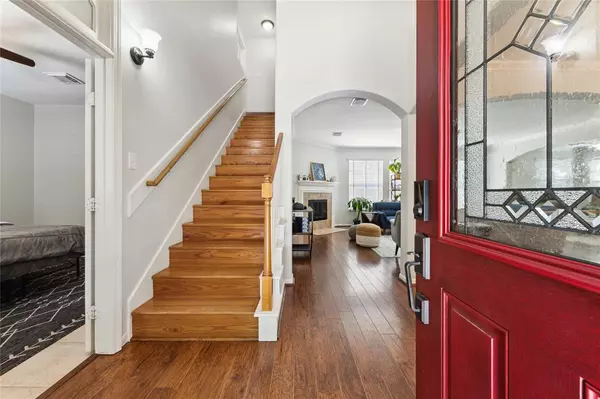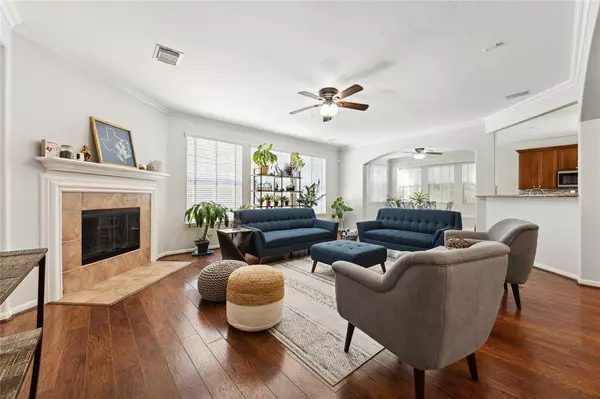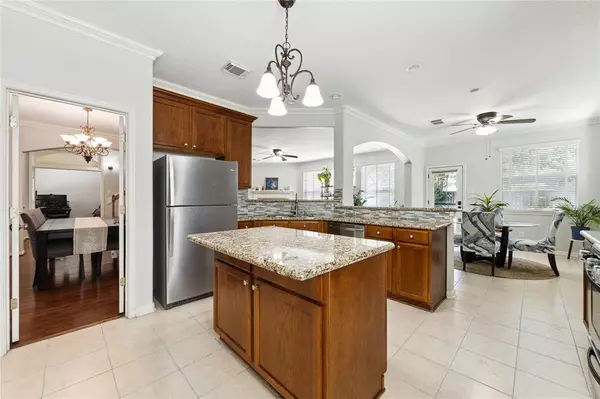
6 Wimberly WAY Conroe, TX 77385
4 Beds
3 Baths
2,747 SqFt
OPEN HOUSE
Sun Dec 22, 1:00pm - 3:00pm
UPDATED:
12/21/2024 05:44 PM
Key Details
Property Type Single Family Home
Listing Status Active
Purchase Type For Sale
Square Footage 2,747 sqft
Price per Sqft $174
Subdivision Wdlnds Harpers Lnd College Park
MLS Listing ID 72704944
Style Traditional
Bedrooms 4
Full Baths 3
Year Built 2000
Annual Tax Amount $7,788
Tax Year 2023
Lot Size 6,945 Sqft
Acres 0.1594
Property Description
Location
State TX
County Montgomery
Community The Woodlands
Area The Woodlands
Rooms
Bedroom Description 2 Primary Bedrooms,En-Suite Bath,Walk-In Closet
Other Rooms Family Room, Formal Dining, Gameroom Up, Loft, Media, Utility Room in House
Master Bathroom Primary Bath: Jetted Tub, Primary Bath: Separate Shower, Primary Bath: Tub/Shower Combo
Kitchen Breakfast Bar, Island w/o Cooktop, Kitchen open to Family Room, Pantry, Walk-in Pantry
Interior
Interior Features Alarm System - Owned, Crown Molding, High Ceiling
Heating Central Electric
Cooling Central Electric
Flooring Carpet, Tile, Wood
Fireplaces Number 1
Fireplaces Type Gas Connections
Exterior
Exterior Feature Back Yard, Back Yard Fenced, Fully Fenced, Storage Shed
Parking Features Attached Garage
Garage Spaces 2.0
Pool Heated, In Ground
Roof Type Composition
Private Pool Yes
Building
Lot Description Corner, Other
Dwelling Type Free Standing
Faces North
Story 2
Foundation Slab
Lot Size Range 0 Up To 1/4 Acre
Water Water District
Structure Type Brick,Cement Board,Wood
New Construction No
Schools
Elementary Schools Powell Elementary School (Conroe)
Middle Schools Knox Junior High School
High Schools The Woodlands College Park High School
School District 11 - Conroe
Others
Senior Community No
Restrictions Deed Restrictions,Restricted
Tax ID 9701-03-08900
Ownership Full Ownership
Energy Description Attic Fan,Attic Vents,Ceiling Fans,Digital Program Thermostat,Energy Star Appliances,Energy Star/CFL/LED Lights,Generator
Acceptable Financing Cash Sale, Conventional, FHA, VA
Tax Rate 1.9205
Disclosures Sellers Disclosure
Listing Terms Cash Sale, Conventional, FHA, VA
Financing Cash Sale,Conventional,FHA,VA
Special Listing Condition Sellers Disclosure



