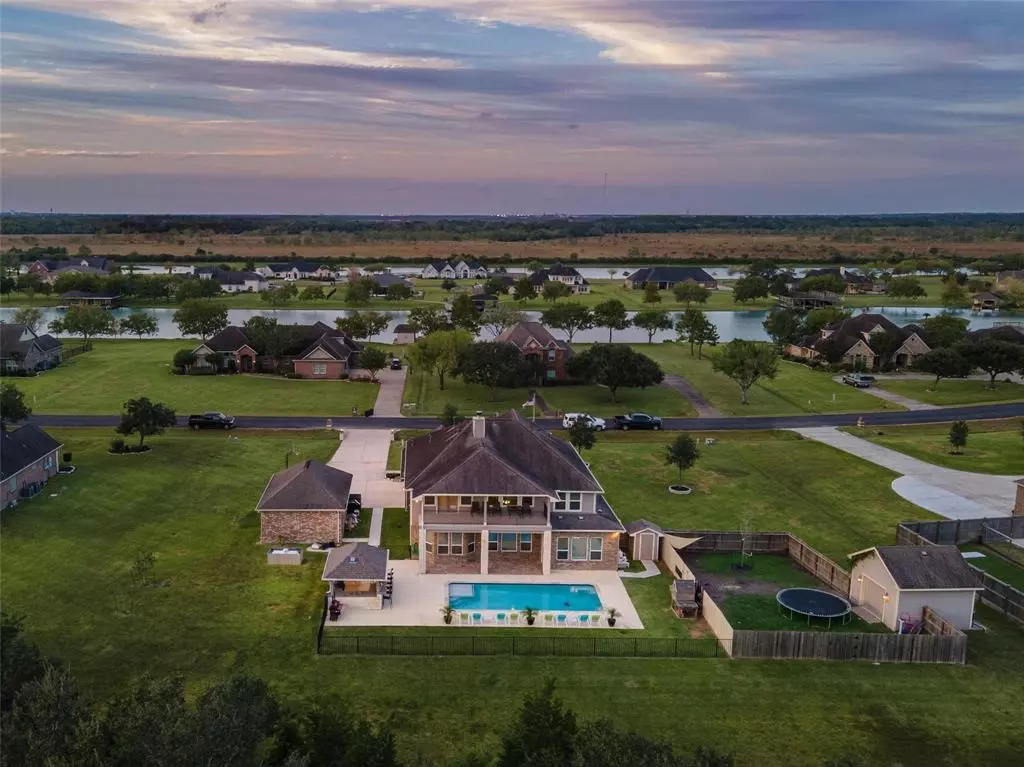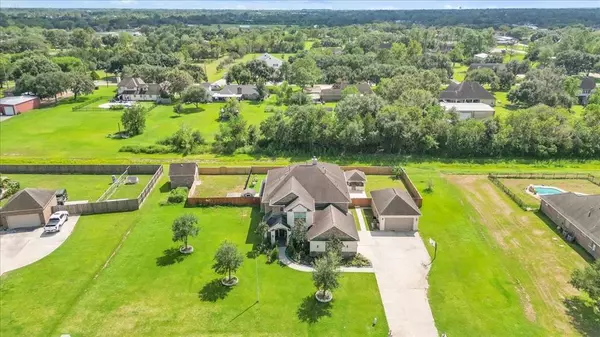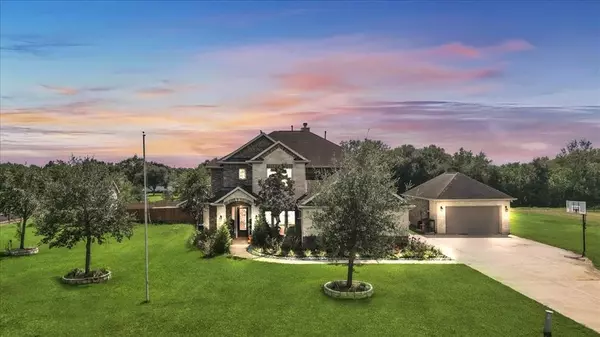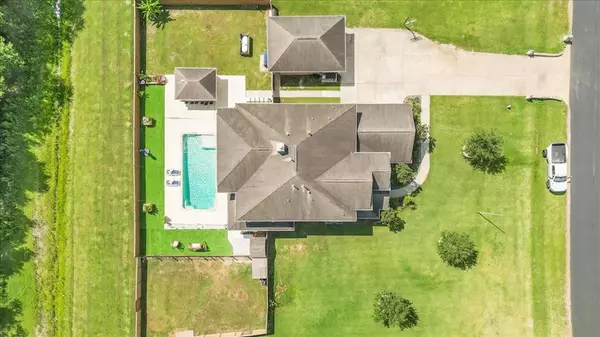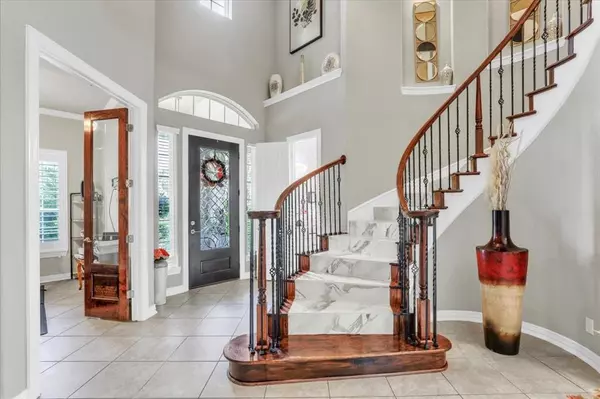315 Lago Circle DR N Santa Fe, TX 77517
5 Beds
3.1 Baths
4,148 SqFt
UPDATED:
01/09/2025 07:51 PM
Key Details
Property Type Single Family Home
Listing Status Active
Purchase Type For Sale
Square Footage 4,148 sqft
Price per Sqft $204
Subdivision Lago Santa Fe Sub Sec 2 99
MLS Listing ID 49127218
Style Traditional
Bedrooms 5
Full Baths 3
Half Baths 1
HOA Fees $1,000/ann
HOA Y/N 1
Year Built 2015
Annual Tax Amount $16,144
Tax Year 2023
Lot Size 1.200 Acres
Acres 1.2003
Property Description
The property includes a home office, game room, media room, and a back balcony overlooking a gorgeous pool. Entertain outdoors with a pavilion featuring a kitchen, an outdoor bath, and a 5-car garage with additional storage. Recent tile flooring throughout the second floor and no carpet add to the home's sophistication. No flooding. Don't miss this incredible opportunity.
Location
State TX
County Galveston
Area Santa Fe
Interior
Interior Features Alarm System - Owned, Balcony, Crown Molding, Fire/Smoke Alarm, Formal Entry/Foyer, High Ceiling, Spa/Hot Tub, Wired for Sound
Heating Central Gas
Cooling Central Electric
Flooring Tile
Fireplaces Number 1
Fireplaces Type Electric Fireplace, Gaslog Fireplace, Wood Burning Fireplace
Exterior
Exterior Feature Back Yard Fenced, Balcony, Fully Fenced, Sprinkler System
Parking Features Attached/Detached Garage
Garage Spaces 5.0
Garage Description Additional Parking, Auto Garage Door Opener, Boat Parking, Double-Wide Driveway, Workshop
Pool Gunite, Heated, In Ground
Waterfront Description Lake View
Roof Type Composition
Street Surface Asphalt
Private Pool Yes
Building
Lot Description Cleared, Subdivision Lot, Water View
Dwelling Type Free Standing
Faces North
Story 2
Foundation Slab
Lot Size Range 1 Up to 2 Acres
Sewer Septic Tank
Water Well
Structure Type Brick,Cement Board,Stone
New Construction No
Schools
Elementary Schools Roy J. Wollam Elementary School
Middle Schools Santa Fe Junior High School
High Schools Santa Fe High School
School District 45 - Santa Fe
Others
Senior Community No
Restrictions Deed Restrictions
Tax ID 4461-0001-0016-000
Energy Description Ceiling Fans
Acceptable Financing Cash Sale, Conventional, FHA, VA
Tax Rate 2.0988
Disclosures Sellers Disclosure
Listing Terms Cash Sale, Conventional, FHA, VA
Financing Cash Sale,Conventional,FHA,VA
Special Listing Condition Sellers Disclosure


