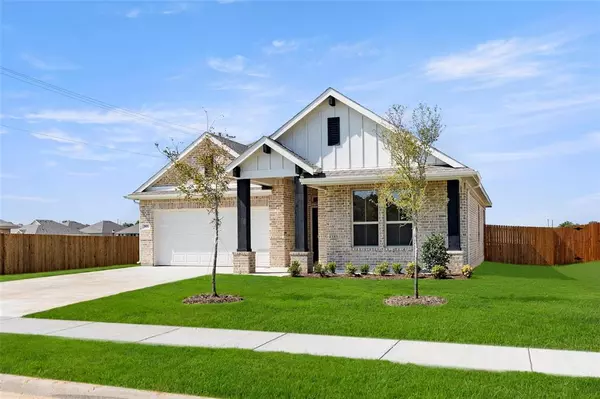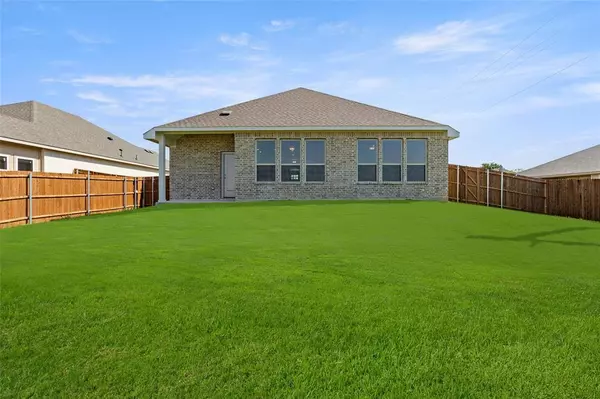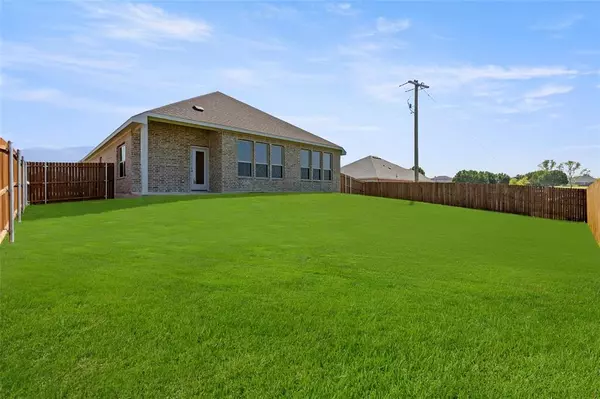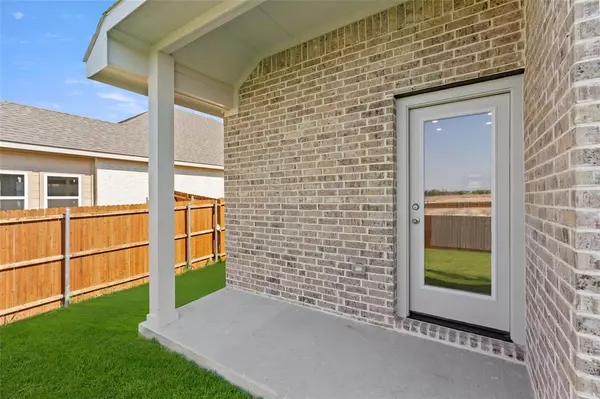
501 Lakeway Lane Justin, TX 76247
3 Beds
2 Baths
1,539 SqFt
OPEN HOUSE
Mon Dec 23, 9:00am - 7:00pm
Tue Dec 24, 9:00am - 7:00pm
Wed Dec 25, 9:00am - 7:00pm
Sun Dec 22, 10:00am - 6:00pm
UPDATED:
12/22/2024 01:04 AM
Key Details
Property Type Single Family Home
Sub Type Single Family Residence
Listing Status Active
Purchase Type For Sale
Square Footage 1,539 sqft
Price per Sqft $226
Subdivision Reatta Ridge
MLS Listing ID 20724083
Style Craftsman
Bedrooms 3
Full Baths 2
HOA Fees $300/ann
HOA Y/N Mandatory
Year Built 2024
Lot Size 8,276 Sqft
Acres 0.19
Property Description
Location
State TX
County Denton
Community Community Pool, Park, Playground, Sidewalks
Direction I-35, exit Eagle Parkway, right on FM156, left on John Wiley, right on Reatta Dr, left on Lone Star Dr, Right on Lakeway Lane
Rooms
Dining Room 1
Interior
Interior Features Double Vanity, Granite Counters, Kitchen Island, Open Floorplan, Pantry, Walk-In Closet(s)
Heating Central, Electric
Cooling Ceiling Fan(s), Central Air, Electric
Flooring Carpet, Luxury Vinyl Plank
Appliance Dishwasher, Electric Range, Electric Water Heater, Microwave
Heat Source Central, Electric
Laundry Electric Dryer Hookup, Full Size W/D Area
Exterior
Exterior Feature Covered Patio/Porch
Garage Spaces 2.0
Community Features Community Pool, Park, Playground, Sidewalks
Utilities Available City Sewer, City Water, Underground Utilities
Roof Type Composition
Total Parking Spaces 2
Garage Yes
Building
Story One
Foundation Slab
Level or Stories One
Structure Type Brick,Fiber Cement
Schools
Elementary Schools Justin
Middle Schools Pike
High Schools Northwest
School District Northwest Isd
Others
Ownership Kindred Homes







