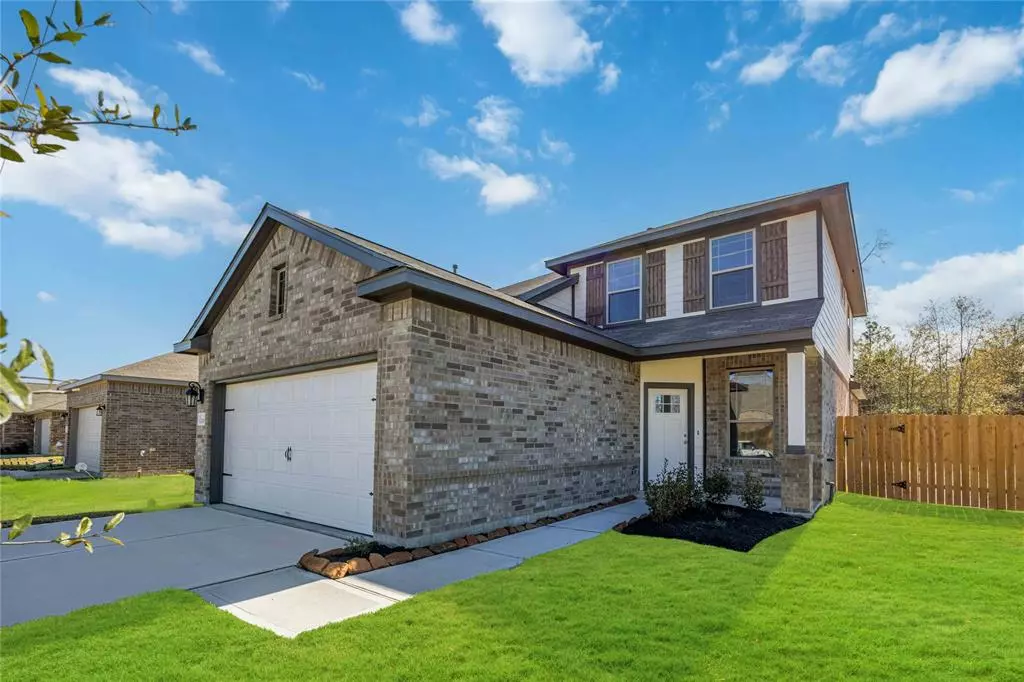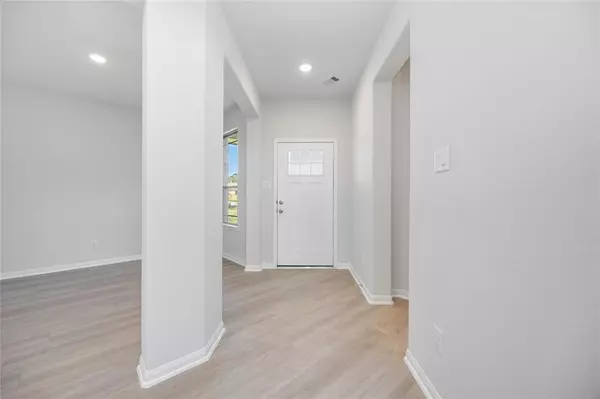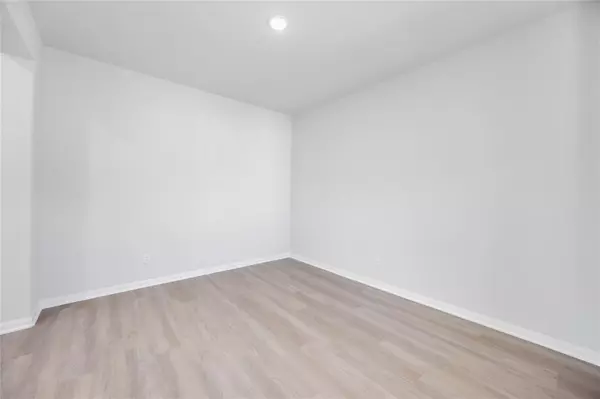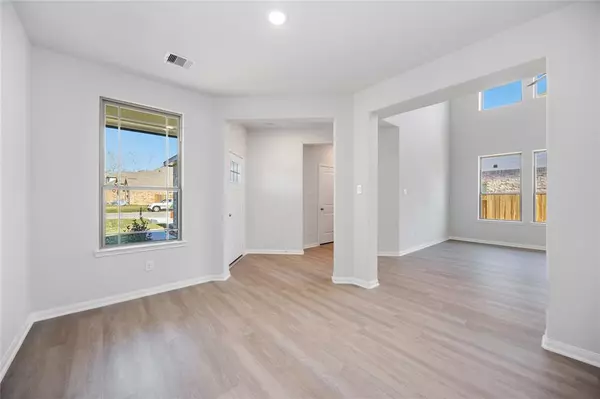26166 Cooperstown WAY Splendora, TX 77372
3 Beds
2.1 Baths
1,880 SqFt
UPDATED:
01/11/2025 09:07 PM
Key Details
Property Type Single Family Home
Listing Status Active
Purchase Type For Sale
Square Footage 1,880 sqft
Price per Sqft $151
Subdivision Splendora Fields
MLS Listing ID 71378148
Style Traditional
Bedrooms 3
Full Baths 2
Half Baths 1
HOA Fees $360/ann
HOA Y/N 1
Year Built 2024
Tax Year 2024
Lot Size 0.377 Acres
Acres 0.378
Property Description
The owner's suite, with its elegant tray ceiling, offers a serene retreat, while the expansive kitchen and breakfast area are perfect for family meals. An oversized game room upstairs provides versatile space for recreation and entertainment.
Conveniently located near US-59, Valley Ranch Town Center, and IAH, this home is perfect for commuters and families alike. Zoned to the highly-rated Splendora ISD, it's the ideal place for your next chapter. Come see all it has to offer - Schedule your showing today!
Location
State TX
County Montgomery
Area Cleveland Area
Rooms
Bedroom Description Primary Bed - 1st Floor,Walk-In Closet
Other Rooms Breakfast Room, Entry, Family Room, Formal Dining, Gameroom Up, Kitchen/Dining Combo, Living Area - 1st Floor, Living Area - 2nd Floor, Living/Dining Combo, Utility Room in House
Master Bathroom Half Bath, Primary Bath: Double Sinks, Primary Bath: Separate Shower, Primary Bath: Soaking Tub, Secondary Bath(s): Tub/Shower Combo
Kitchen Breakfast Bar, Pantry
Interior
Interior Features Fire/Smoke Alarm, Formal Entry/Foyer, High Ceiling, Prewired for Alarm System
Heating Central Gas, Zoned
Cooling Central Electric
Flooring Carpet, Vinyl Plank
Exterior
Exterior Feature Back Yard, Back Yard Fenced, Covered Patio/Deck, Fully Fenced, Porch, Private Driveway
Parking Features Attached Garage
Garage Spaces 2.0
Roof Type Composition
Street Surface Concrete
Private Pool No
Building
Lot Description Subdivision Lot
Dwelling Type Free Standing
Story 2
Foundation Slab
Lot Size Range 0 Up To 1/4 Acre
Builder Name First America Homes
Sewer Public Sewer
Structure Type Brick,Cement Board,Stone,Wood
New Construction Yes
Schools
Elementary Schools Peach Creek Elementary School
Middle Schools Splendora Junior High
High Schools Splendora High School
School District 47 - Splendora
Others
Senior Community No
Restrictions Deed Restrictions
Tax ID 8930-04-02200
Ownership Full Ownership
Energy Description High-Efficiency HVAC
Acceptable Financing Cash Sale, Conventional, FHA, Seller May Contribute to Buyer's Closing Costs, USDA Loan, VA
Tax Rate 2.26
Disclosures No Disclosures
Green/Energy Cert Home Energy Rating/HERS
Listing Terms Cash Sale, Conventional, FHA, Seller May Contribute to Buyer's Closing Costs, USDA Loan, VA
Financing Cash Sale,Conventional,FHA,Seller May Contribute to Buyer's Closing Costs,USDA Loan,VA
Special Listing Condition No Disclosures






